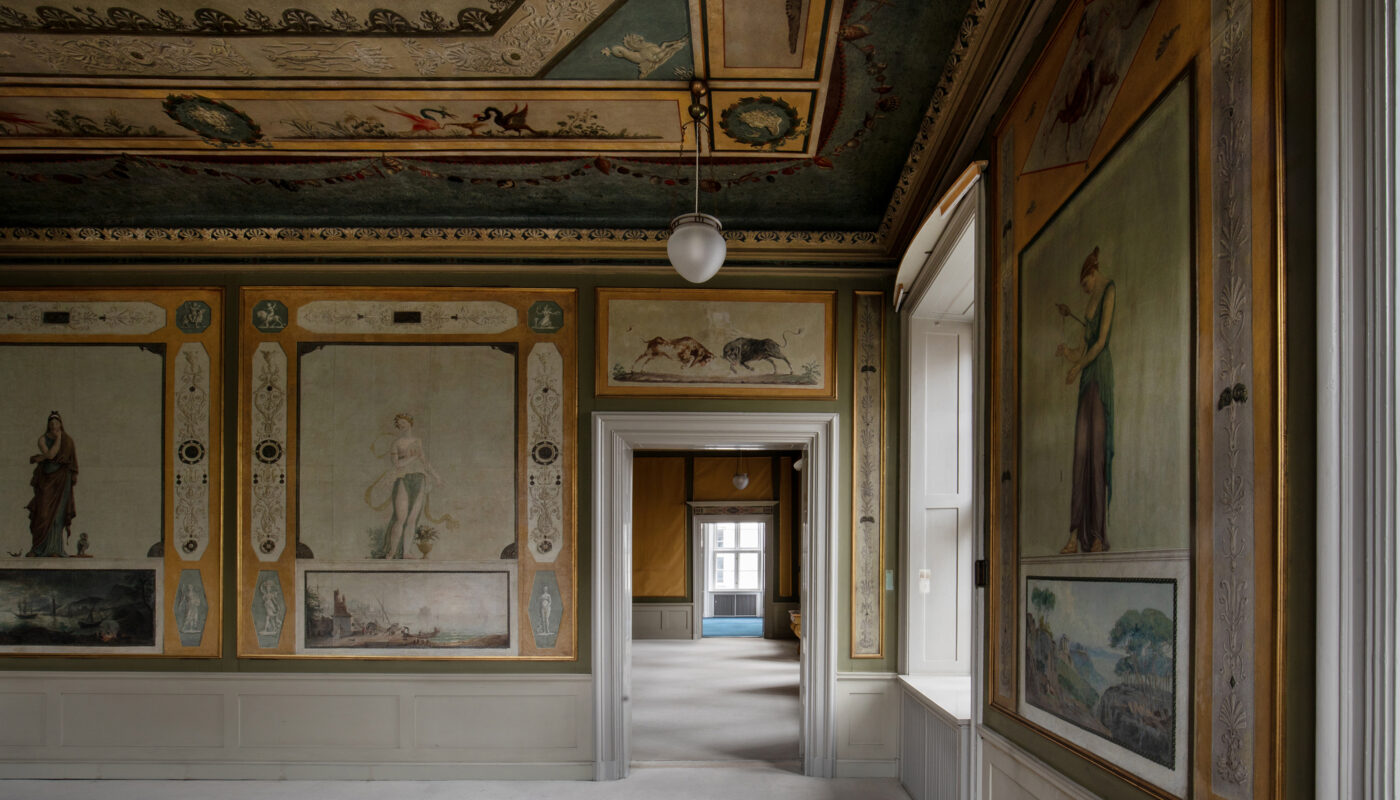
New Life for a Forgotten Corner of Copenhagen
We are very pleased to finally share that we have, over several years, been working on the ambitious development plan for the transformation of the former Danske Bank headquarters at Kongens Nytorv in the heart of Copenhagen. For 150 years, the area’s 16 buildings were almost exclusively occupied by the bank’s employees and customers. However, with the new development plan, the Laksegade Quarter will be reintegrated into the city’s fabric and transformed into a vibrant, open urban neighbourhood. In the coming years, the area will feature a hotel, shops, restaurants, offices, and green urban spaces.
Elgaard Architecture has been responsible for the development and planning application project for eight listed and preservation-worthy buildings in the quarter, including the neoclassical Erichsens Palæ (Erichsen’s Mansion) facing Kongens Nytorv, originally built between 1798 and 1802.
Our work has included, among other tasks:
- Development of a values-based restoration strategy that balances preservation with contemporary needs
- Close and constructive dialogue with the Danish Agency for Culture and Palaces and Det Særlige Bygningssyn (the Special Building Inspection Council), securing heritage approvals for the upcoming project phases
- Integration of discreet technical solutions, including modern ventilation systems and accessibility features, without compromising the architectural and cultural-historical values
- Obtaining permissions to open façades and ground floors towards the city and re-establish connections between Laksegade, Bremerholm, and Kongens Nytorv – supporting the goal of revitalising an urban space that has long been closed off
We have recently completed our work on the planning application and look forward to following the project’s continued development.
Client: Thylander A/S and KanAm Grund Group
Collaborators: Krook & Tjäder Architects (SE), Signal Arkitekter, Praksis Arkitekter, EKJ Consulting Engineers, Artelia Group, COBE Landscape Architects
Read more here: https://laksegade.com/
This project demonstrates how historic buildings can not only be preserved but can also form the foundation for the sustainable and vibrant city of the future.
Elgaard Architecture – Bridging Cultural Heritage and the City of Tomorrow

