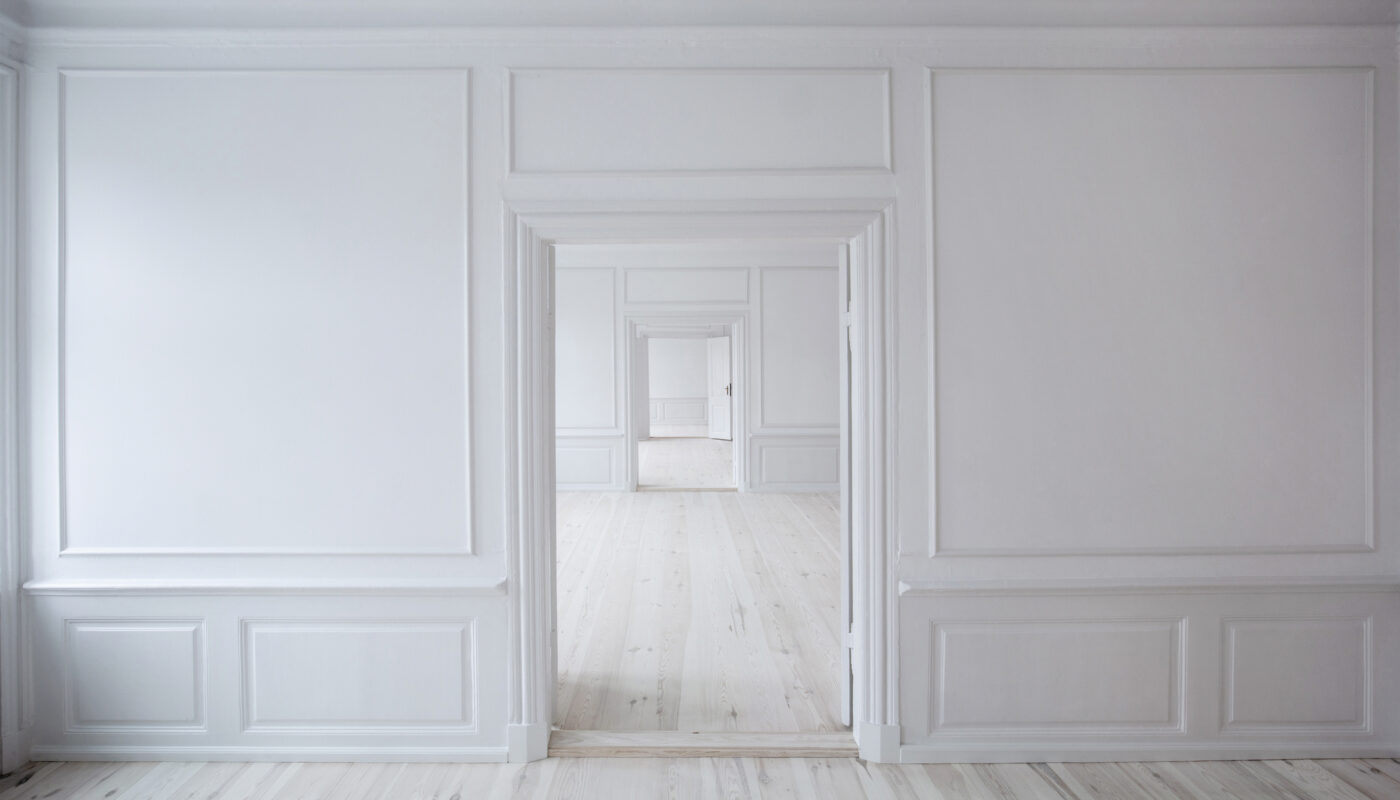
Boels Gård, Nyhavn 20
To enhance the building’s heritage values while implementing a technical upgrade, Elgaard Architecture has restored Boels Gård in Nyhavn and created attractive, functional spaces for both commercial and residential use within this historic property. In close collaboration with the client, the scope and level of refurbishment were carefully defined. Previous alterations had obscured the interiors’ original character, but through the use of traditional materials and the design of bespoke, high-quality fixtures, the project succeeded in reinstating both authenticity and architectural value – to the benefit of both owner and tenants.
Year
2022-2025
Type
Restoration, interior refurbishment, and technical upgrade
Client
Ejendomsaktieselskabet Boels Gård
Collaborators
Edouard Troelsgård A/S, Gert Carstensen A/S, Eltang & Rygaard Konservering, Brøndum Konservering
Address
Adresse: Nyhavn 20, 1051 København K
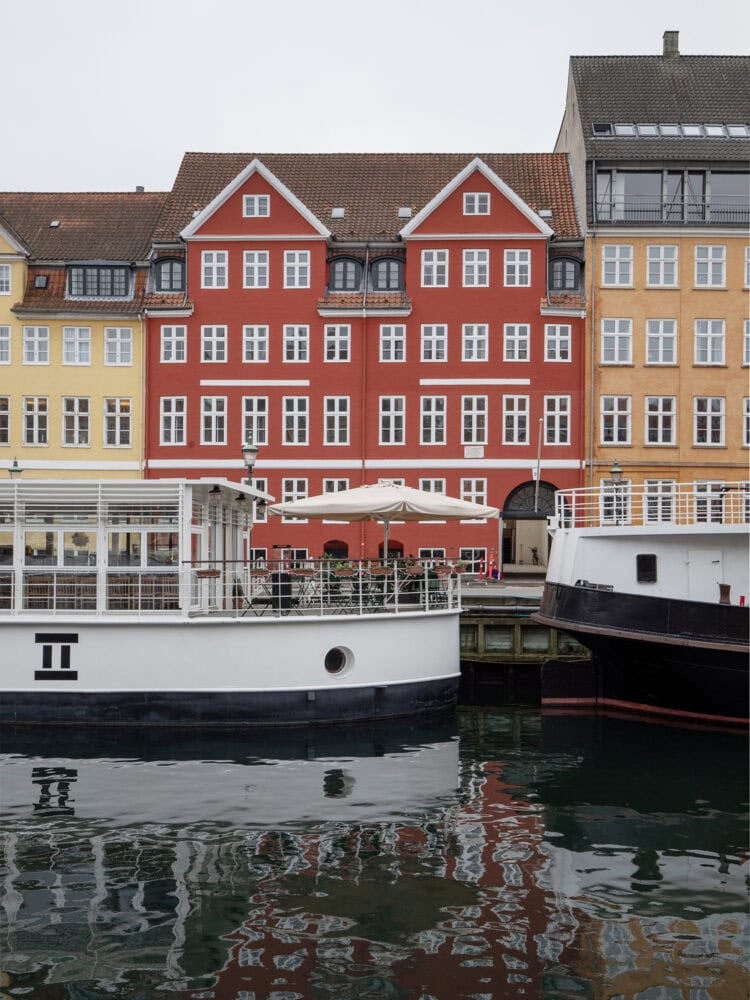
Context
The property at Nyhavn 20 comprises a listed front building from around 1780 and a rear building dating from 1845, which is not listed. Today, the buildings accommodate a mix of residential and commercial units.
The listed front building is a fine example of Neoclassicism, showcasing a range of refined architectural details. Prior to the project, however, the interior layout, building condition, and technical installations did not meet the client’s ambition of offering high-end office spaces within a historic property at a prestigious address.
Process – Unlocking the Property’s Potential
Building archaeology, colour stratigraphy, and a detailed survey of building elements formed the basis for analysing the property’s potential.
In close dialogue with the client, we developed interior layout scenarios and user requirement analyses. These, combined with an assessment of the building’s cultural and architectural qualities, were decisive in determining the appropriate standard for the refurbishment.
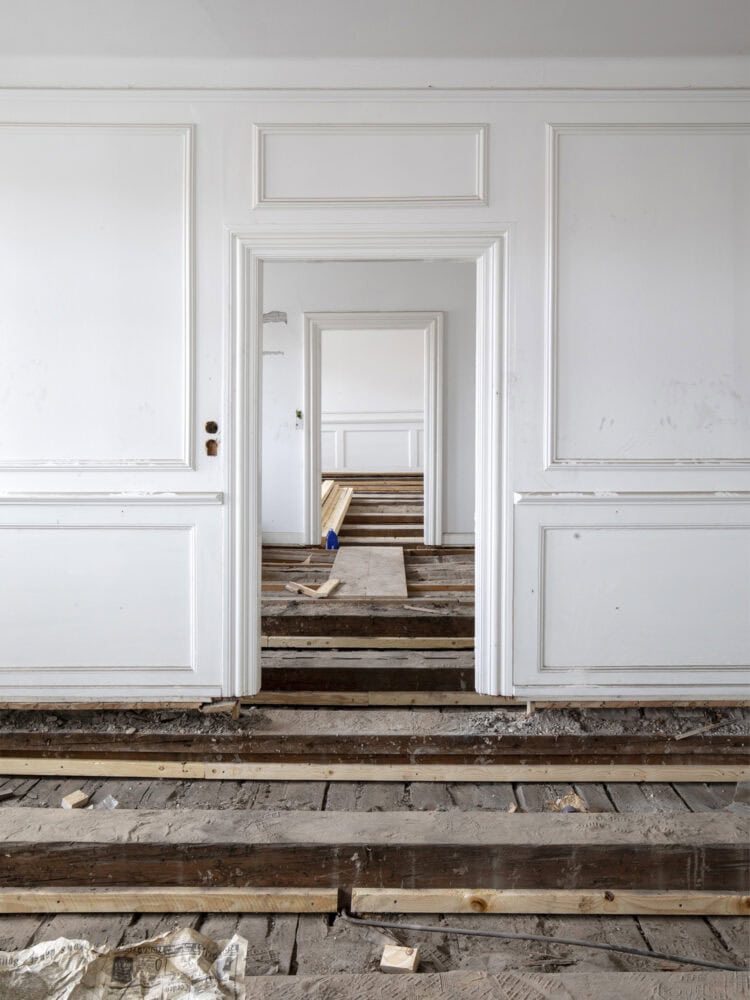
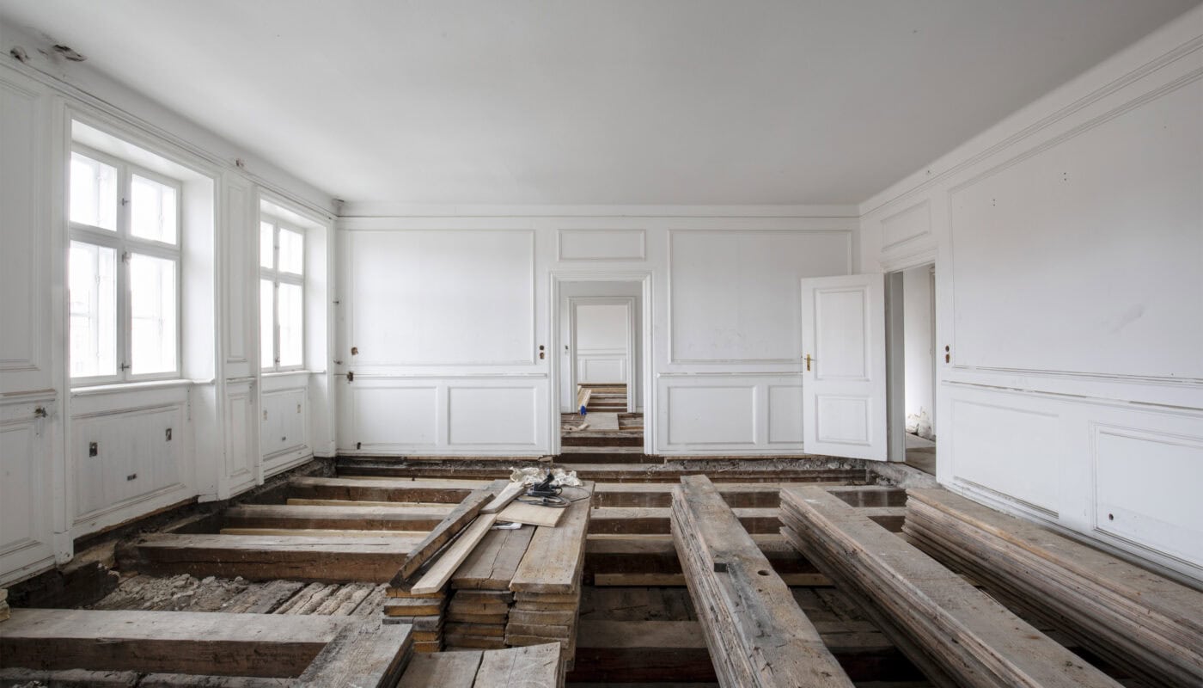
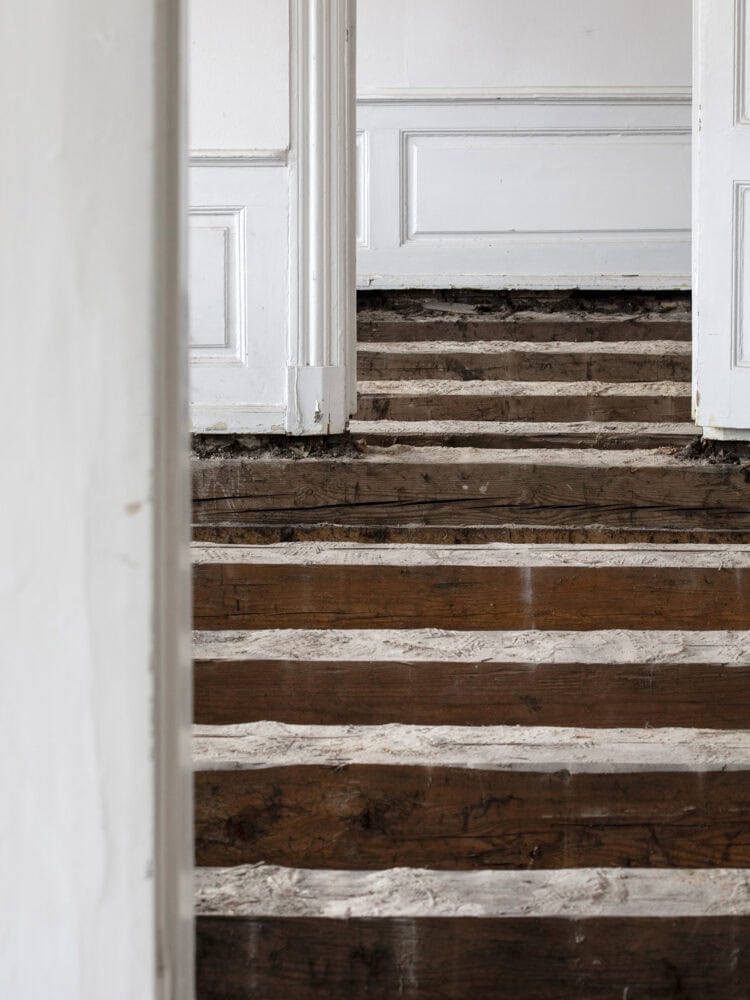
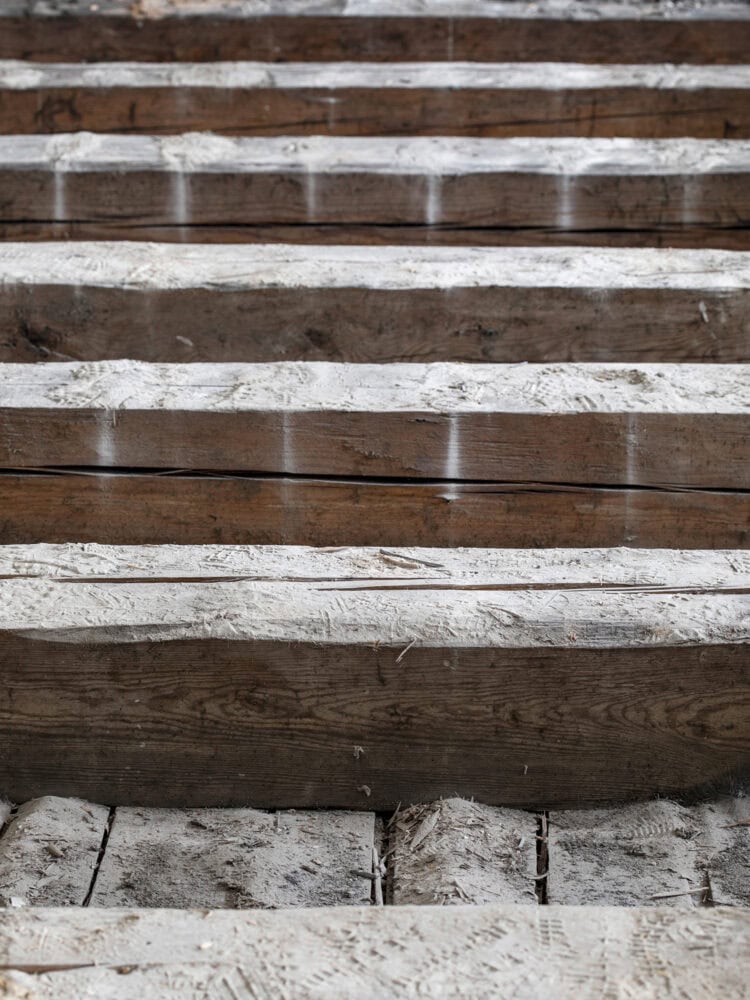
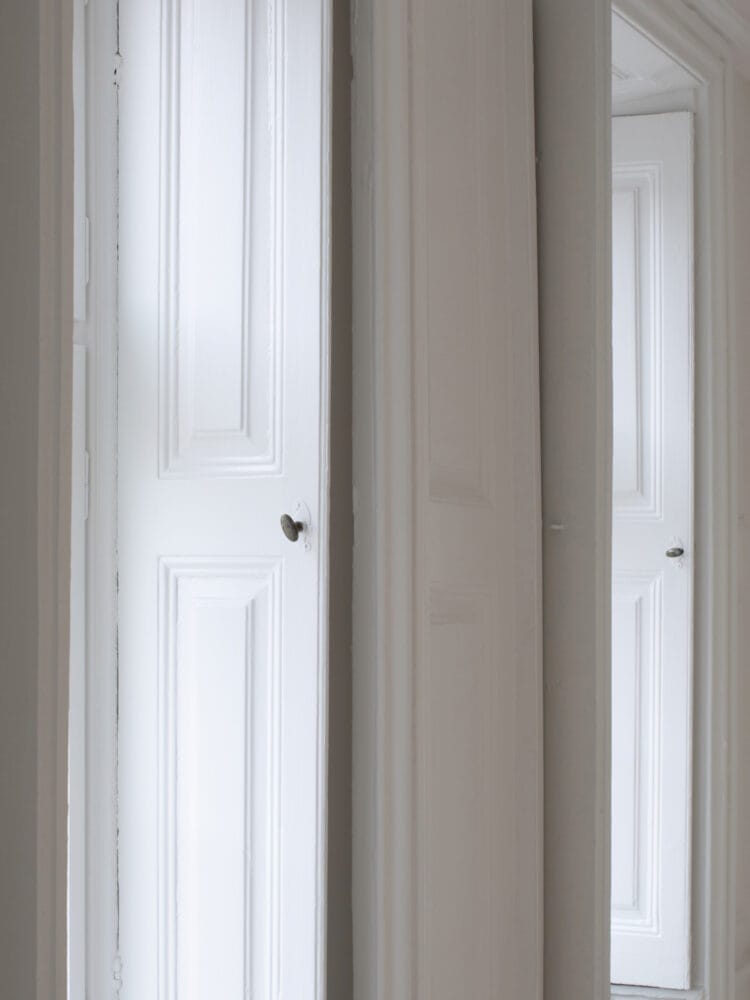
Strategic Intervention Enhanced the Business Case
The primary focus was the listed front building, where efforts were concentrated on areas with the greatest potential for preservation and restoration to maximise impact.
Previous internal alterations had diluted the building’s original character due to changing functional and technical needs. These later additions were therefore removed, and selected building components replaced where appropriate. All interventions respected the project’s financial framework and focused on optimising the property’s potential so future tenants could experience its high quality and authenticity.
Architecturally, the ambition was to highlight Neoclassical interior details – including profiled wainscoting, window shutters, panelled doors, and stucco. By removing later additions that clashed with the historic character and ensuring craftsmanship in materials of the same high quality as the originals, the project succeeded in restoring the building’s architectural integrity.
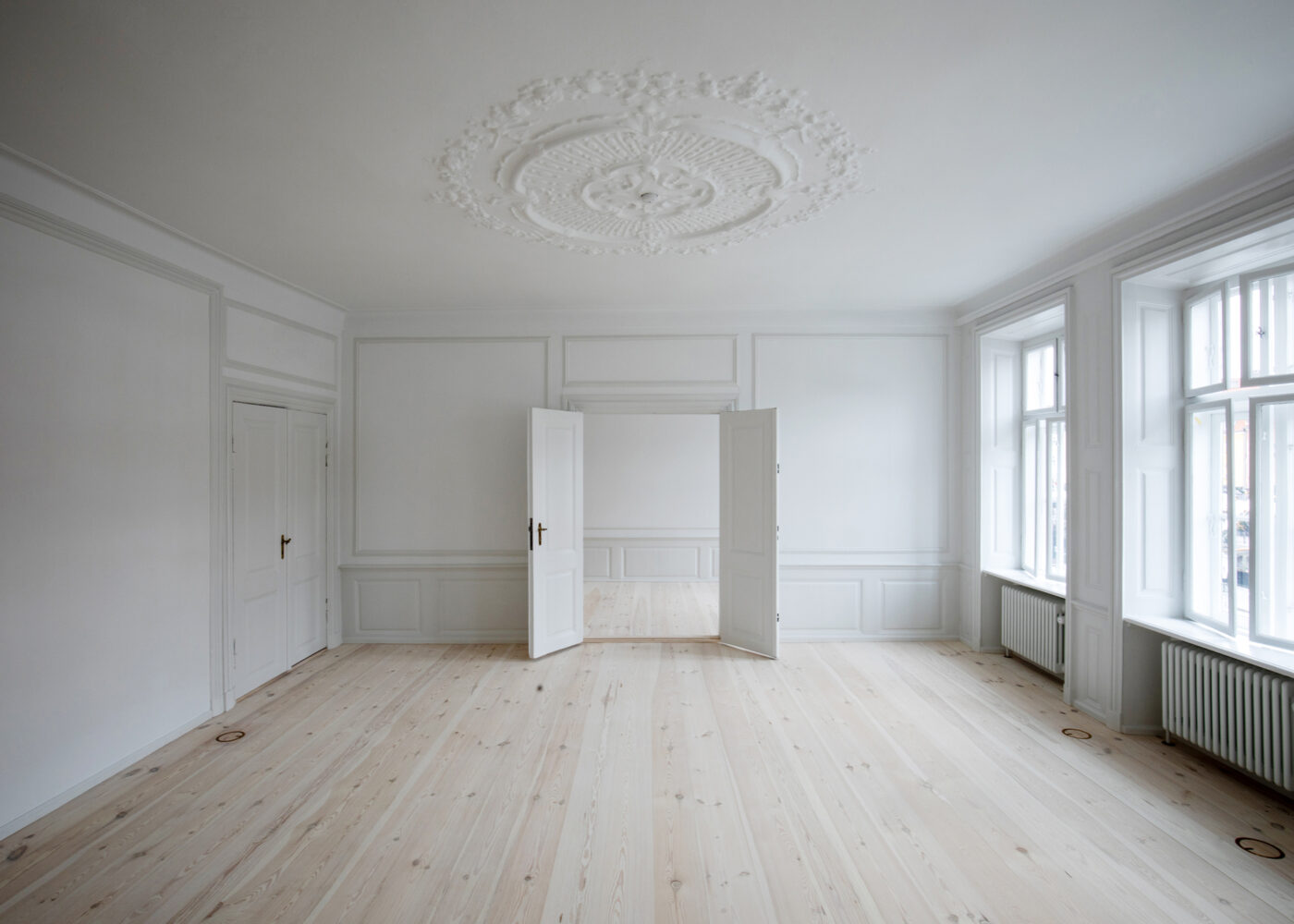
Classical Approach to Materials
Before refurbishment, the floors consisted of an inconsistent mix of linoleum, parquet, and carpeting in offices, corridors, and kitchens. These were replaced with solid pine floorboards, treated with lye and soap to create an authentic and harmonious appearance.
In the commercial units, the interior layout was adjusted to better reflect the building’s historical character. Blocked doorways were reopened, and original doors were replicated by skilled joiners. Kitchens, anterooms, toilets, and bathrooms were more seamlessly integrated into the historic interiors so they no longer appeared as alien elements within the building.
Toilets and bathrooms were fitted with new floors of hand-moulded, glazed tiles and classic white sanitaryware, aligning with the architectural style. Kitchen units were custom-designed and crafted in oiled oak with countertops in Italian granite and classic brass fixtures, adding both elegance and timeless quality to the spaces.
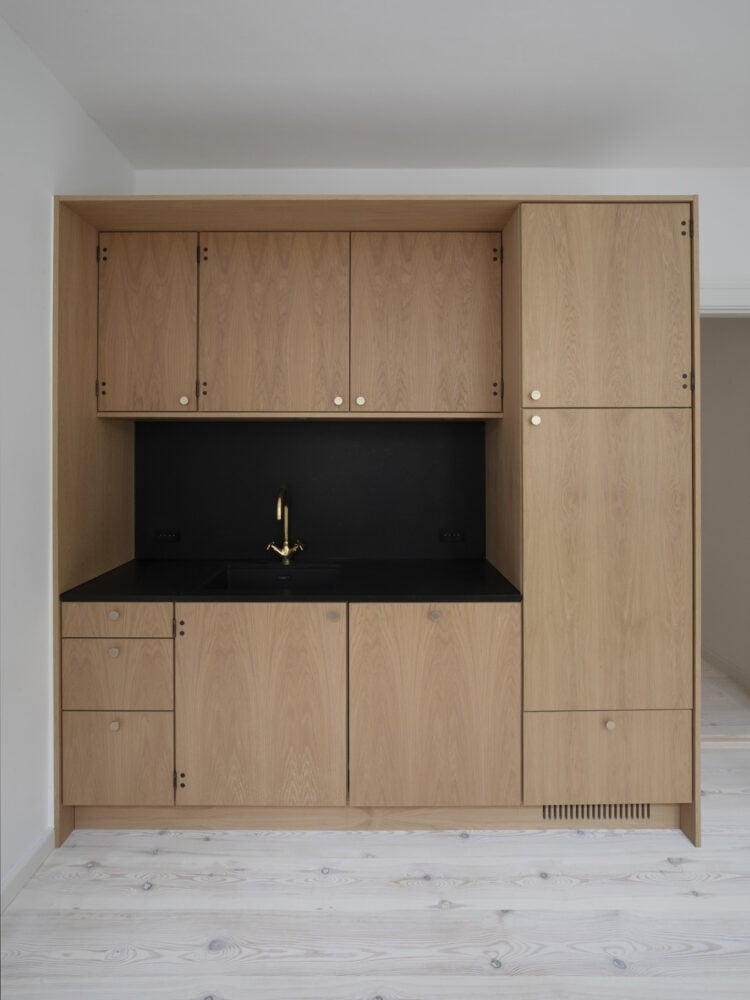
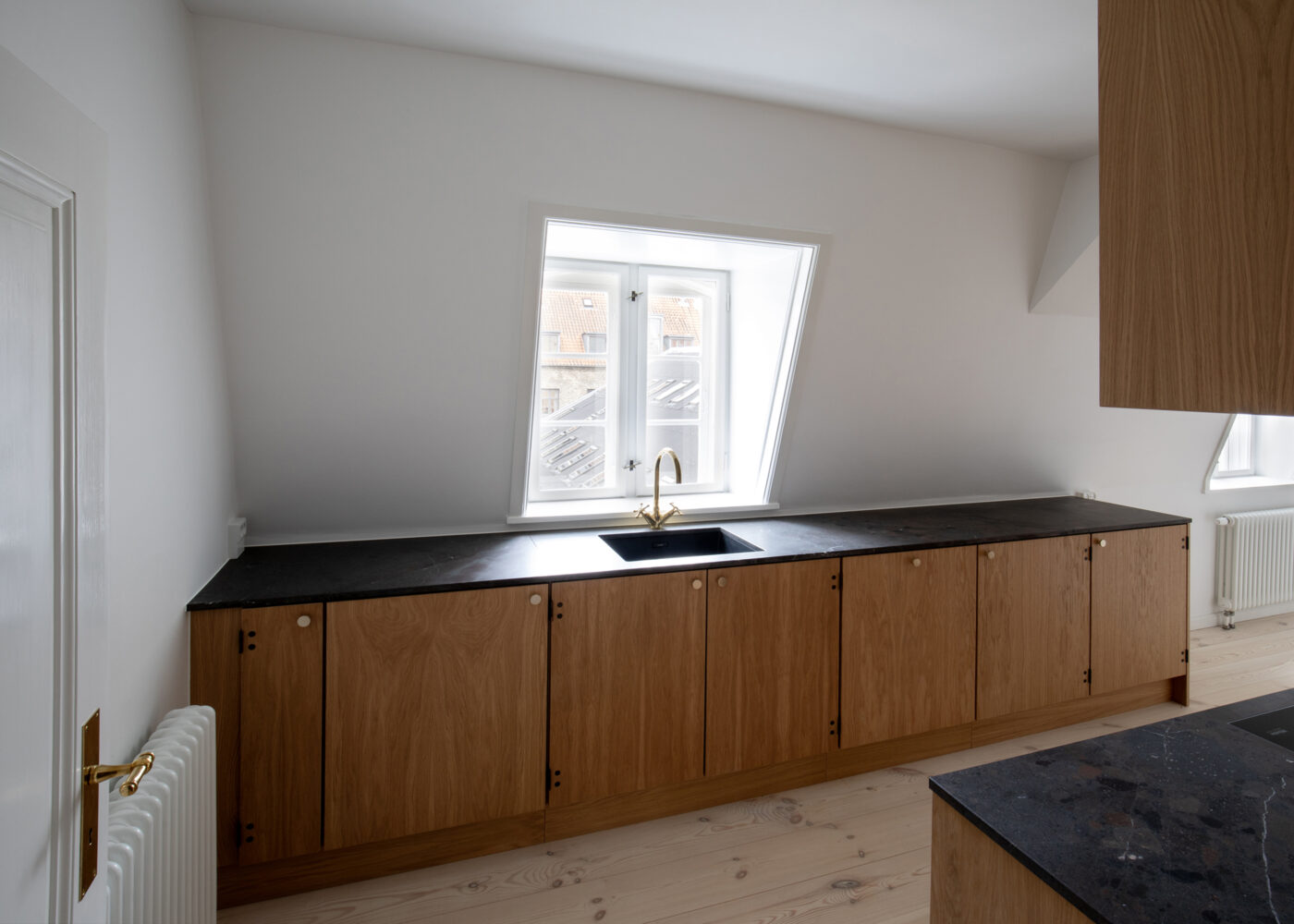
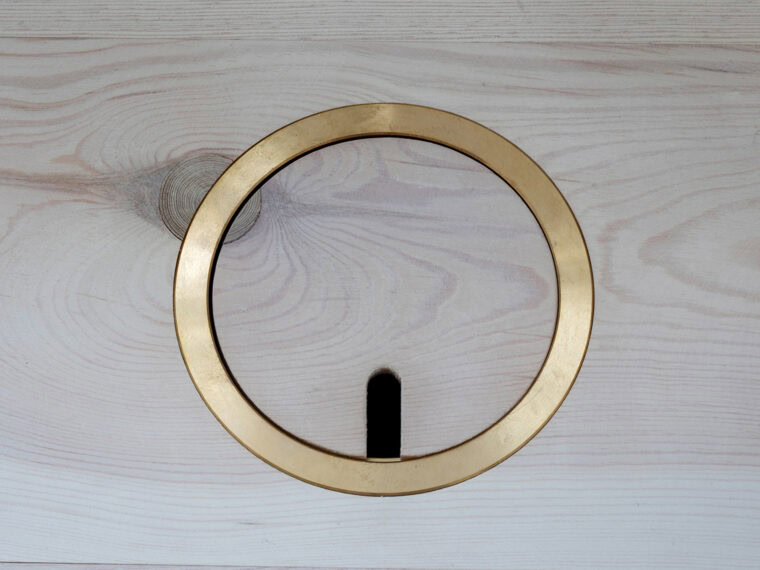
Technical Upgrade
The entire building was technically upgraded with great respect for its historic interiors.
To improve functionality and comfort, electrical and plumbing installations were replaced, making both residential and commercial areas more user-friendly and comfortable while preserving their authentic architectural expression. The number of workstations in the office areas remained the same, but the quality of experience was significantly improved. All service runs were discreetly concealed between floors, and power outlets were integrated into the new flooring. In addition, a greater number of ceiling-mounted outlets now offer tenants the flexibility to adjust lighting as needed.
In the stairwells, floors, woodwork, and walls were gently restored, and new lighting was installed – ensuring that both tenants and visitors are met with an authentic and welcoming arrival experience.
BUILDING HISTORY
The front building of Boels Gård, Nyhavn 20, was constructed around 1780, probably for merchant Andreas Bodenhoff by master mason Blichfeldt. According to the Danish Building and Housing Register (BBR), the rear building, originally a warehouse and storage facility, was constructed in 1845.
A memorial plaque on the cornice between the ground and first floor commemorates the fact that author Hans Christian Andersen (1805–1875) lived here when his first volume of fairy tales was published in 1835.
The property was listed in 1918.
Architecturally, the building is a distinguished example of Neoclassicism, characterised by its well-proportioned façade with two prominent dormer gables. It forms an important part of the harmonious architectural composition along the southern side of Nyhavn.
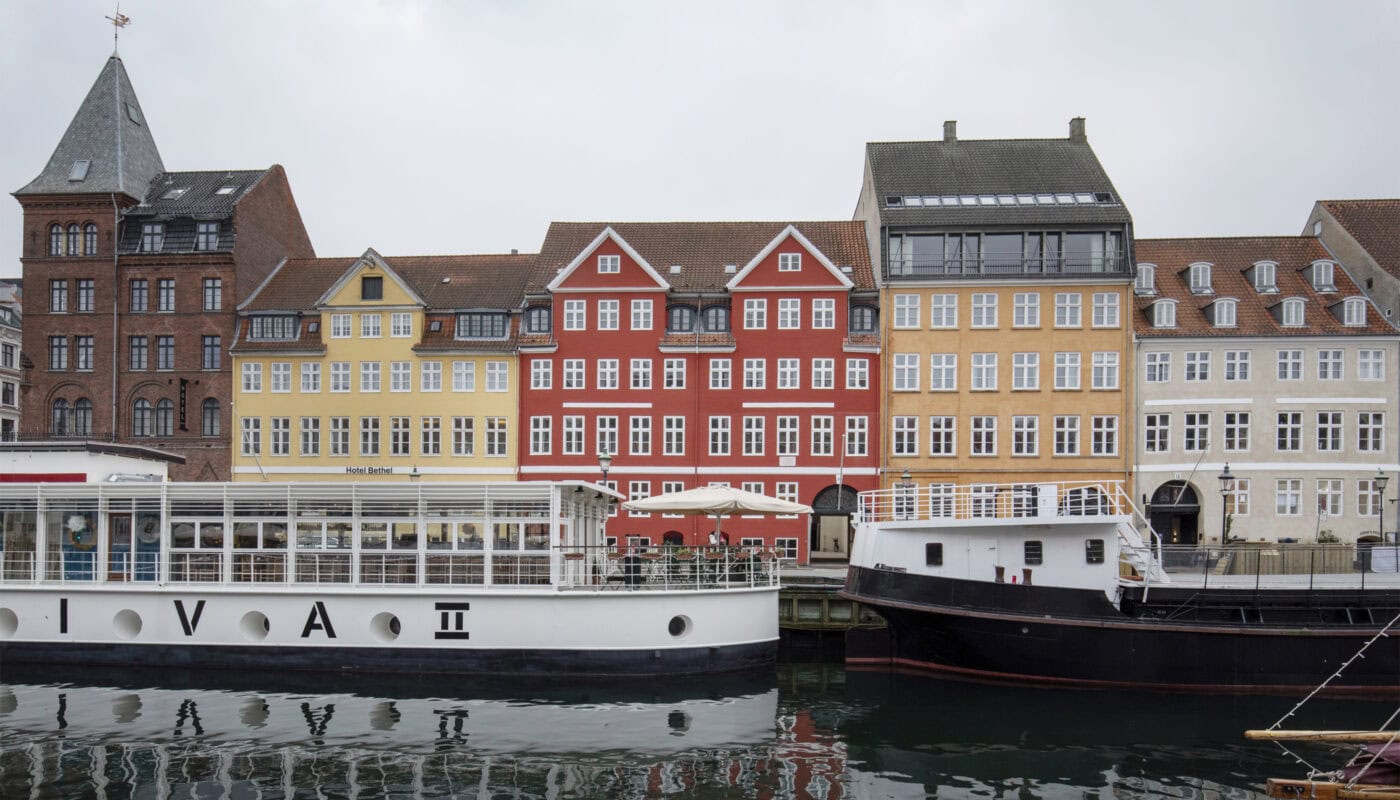
AREA HISTORY
Nyhavn was established between 1671 and 1673 as part of Copenhagen’s urban expansion and in line with contemporary mercantilist ideals, which held that trade and goods exchange near the city centre were vital to economic growth.
The project was originally commissioned by Frederik III, who wished to excavate a canal linking the harbour basin with the new King’s Square (Kongens Nytorv). After his death in 1670, the project was completed in 1673 under his son, Christian V.
The buildings along Nyhavn originally housed trade and craftsmanship, and by around 1700, most plots had been developed. Over time, many properties were rebuilt. In the 19th century, Nyhavn evolved into a lively quarter known for its taverns and brothels. With advancements in maritime technology, Nyhavn gradually became obsolete as a harbour, and by the 1950s, the area had lost its significance as a commercial hub.
– Source: Heritage assessment by the Danish Agency for Culture and Palaces.

