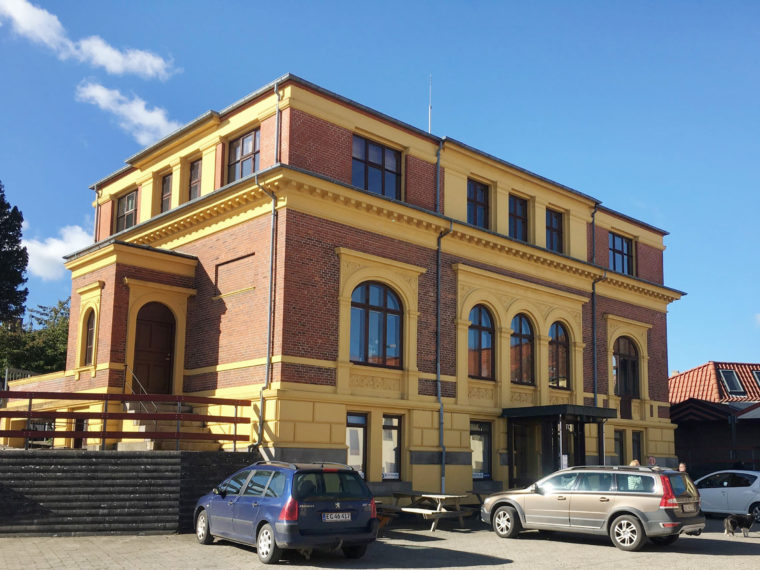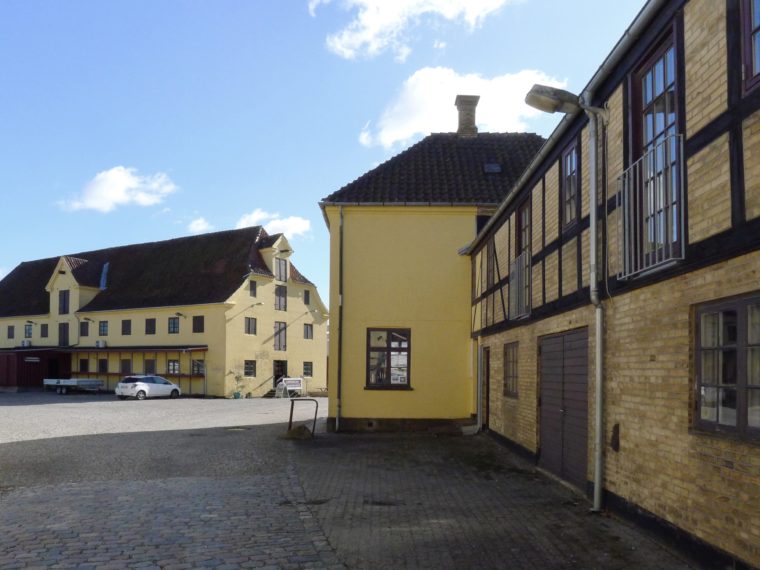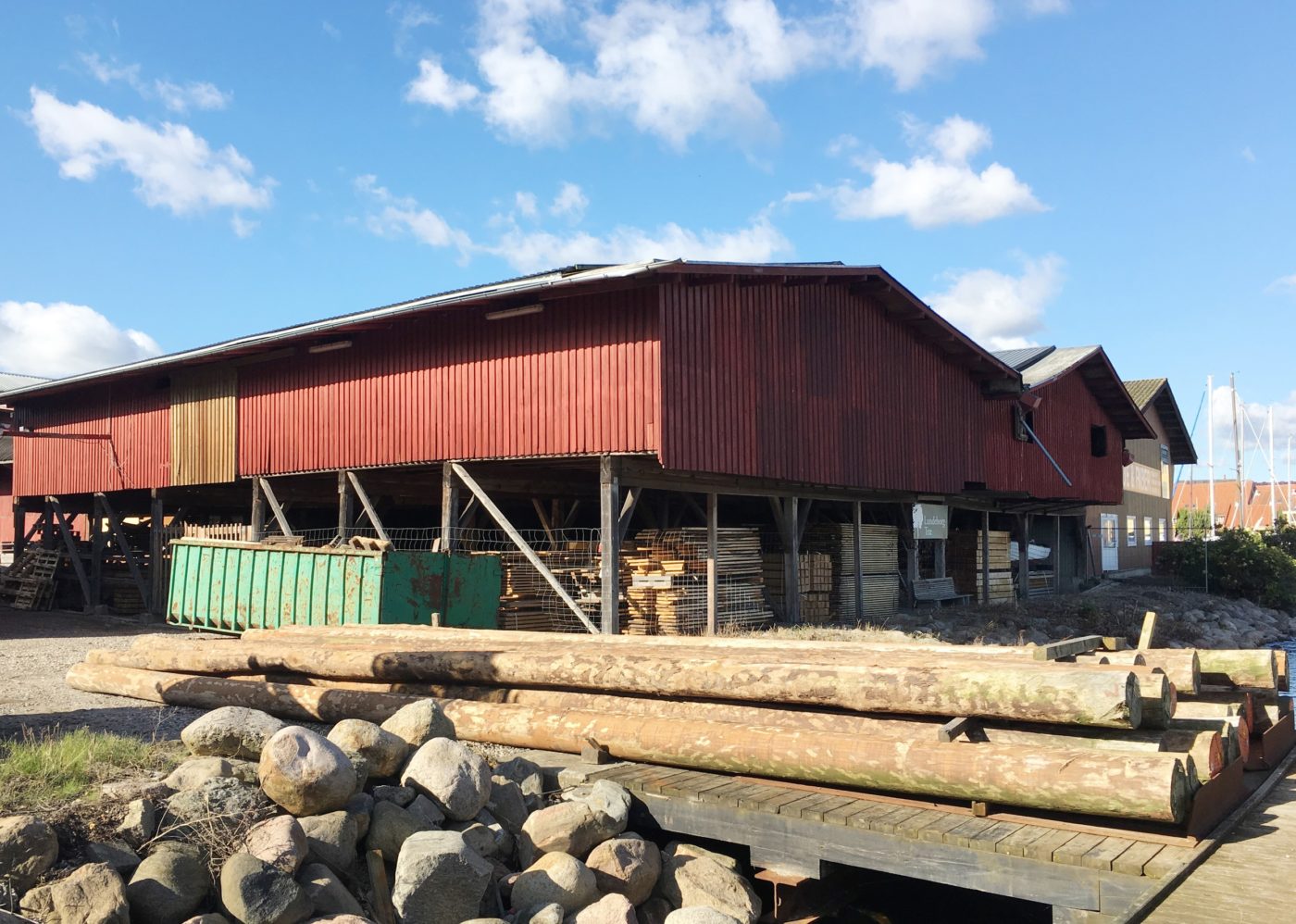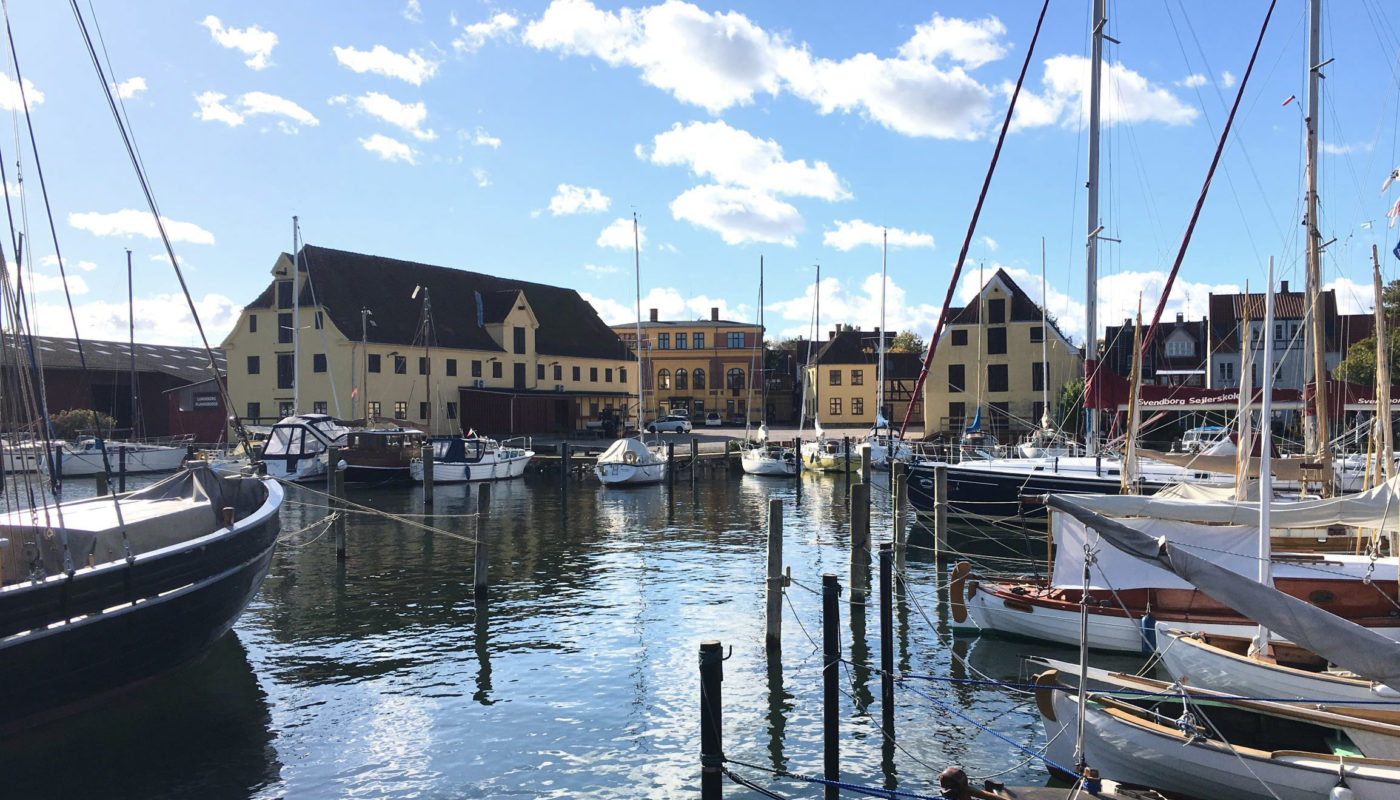
Baagøe & Riber’s Site, Svendborg
For the Agency for Culture and Palaces Elgaard Architecture has explored the possibilities for the listed Baagøe & Riber Site facing the Svendborg Sound – one of the finest and most well-preserved industrial ports in Denmark. The feasibility study made by Elgaard Architecture explores the possibilities of redeveloping the buildings aimed at listing as well as building new housing that supports both the conservation values and a financially sustainable investment model. The aim was to make the conservation values interact with a new utilisation of the site and the old warehouses.
Year
2017-2018
Theme
Feasibility study of the relationship between future function and conservation of the port area’s buildings
Client
ES Ejendomme
Originator
The Agency for Culture and Palaces
Address
Kystvænget 13, 5700 Svendborg
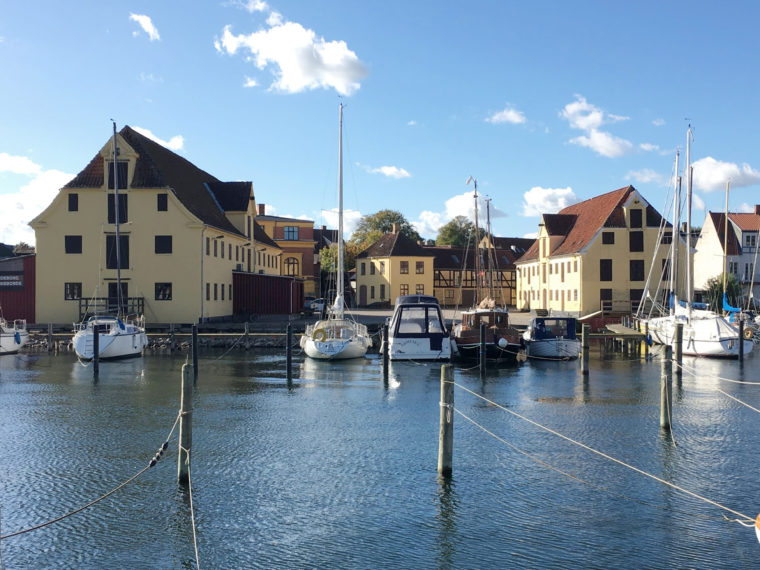
Baagøe & Riber
In past times, Baagøe was a large grocery store in Møllergade 36 in the town of Svendborg on Funen, which included grain and wood cargo, aquavit distillery as well as the grocery store’s four vessels. Baagøe was founded in 1744 by Rasmus Peder Gommesen from the island of Ærø, and in 1886 the family names Baagøe and Riber were united when Ludvig Riber married the grocer’s daughter Kristine Baagøe. The family has established many grants and donated large sums of money for various purposes through time.
