
Back to project overview
Fasangården – the Pheasantry
As owner of the building, the Agency for Culture and Palaces wanted to transform Fasangården – the Pheasantry – on Frederiksberg in Copenhagen and its garden and courtyard into a cultural venue which the catering company Meyers is in charge of. Elgaard Architecture has been consulting architects on the restoration of the house. Fasangården, which became a listed building in 1973, dates from 1828 in its present form and is part of the cultural heritage as an intact classical building.
Facts
Year
2017-2020
Theme
Restoration and conversion to café and cultural venue
Client
The Agency for Culture and Palaces
Partners
The Agency for Culture and Palaces
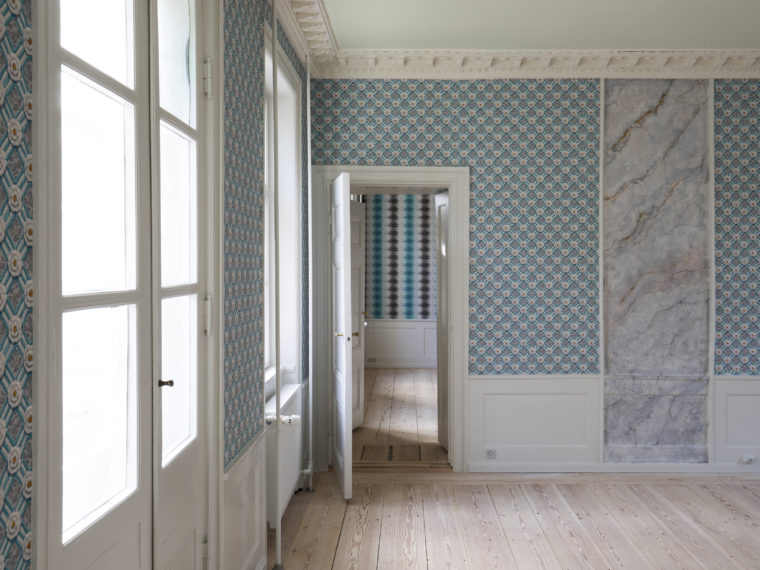
Concealed behind plasterboards, up to 16 layers of wallpaper were discovered, which have been carefully preserved and now reconstructed to their fullest extent. The many layers of wallpaper from the 1828-1960s in the Pheasantry form an important part of Danish wallpaper history.
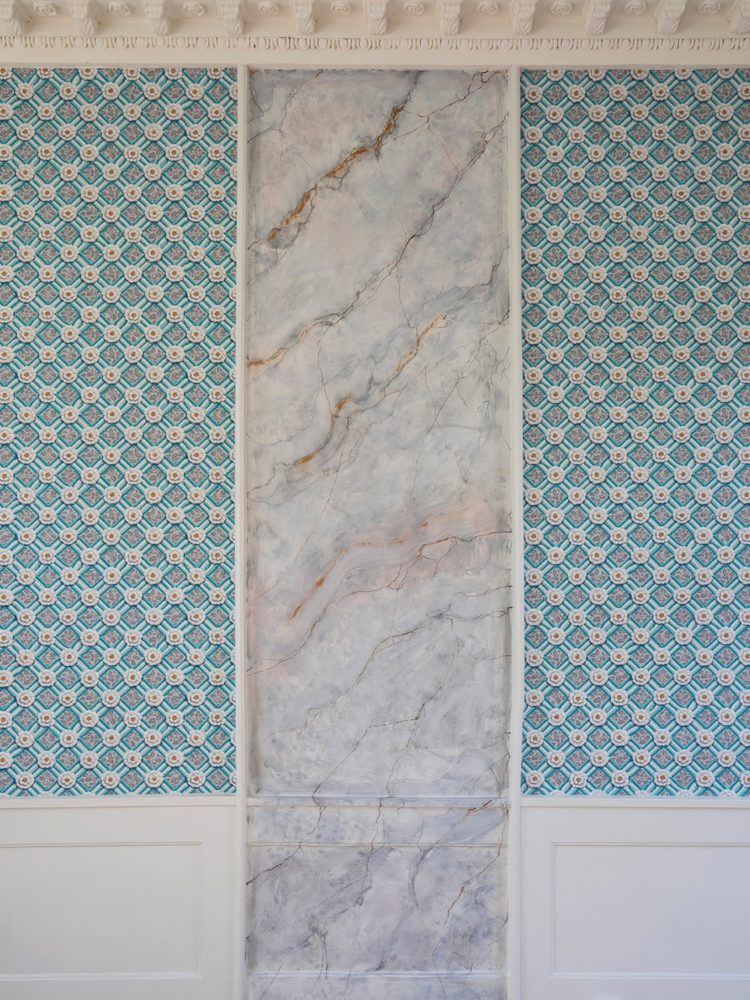
Fasangården has a very precise space distribution consisting of, among others, conservatories, dining room, living room and cabinets, and a richly decorated interior of pilasters, stucco, rosettes, panelled doors and wainscotting.
“The Pheasantry was erected in 1682 and rebuilt several times until 1828. The main house's interiors and floor plan are extremely preservation-worthy, and it is in an authentic, classic building, where no major changes have been made since 1828.”
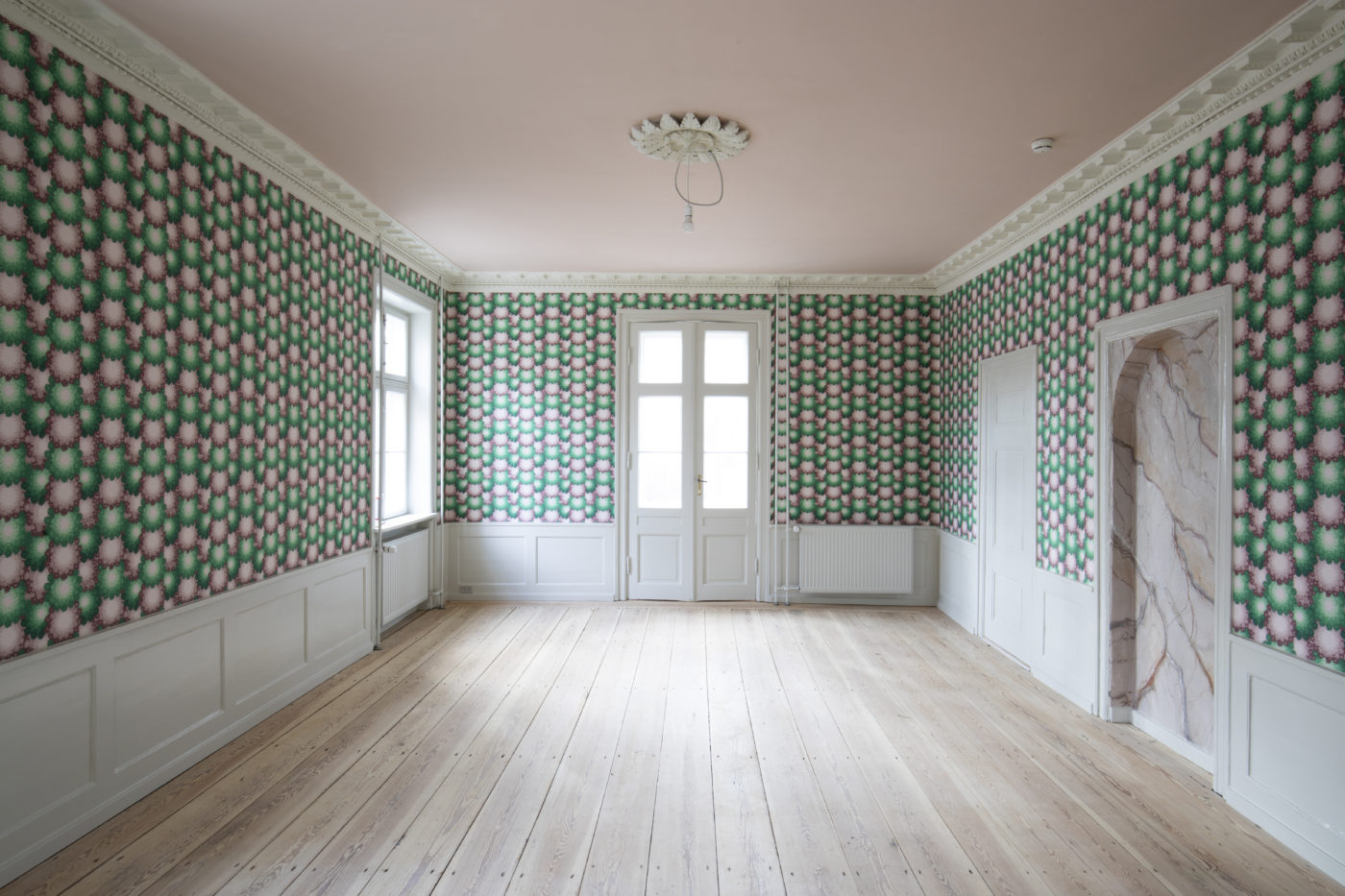
At the Pheasantry, you can experience what a distinguished official residence from the early 1800s looked like with its decorative wallpaper, an incredible number of beautiful colours, elaborate stucco ceilings and a very special garden which will become an oasis in connection with the house's new identity as a cultural venue.
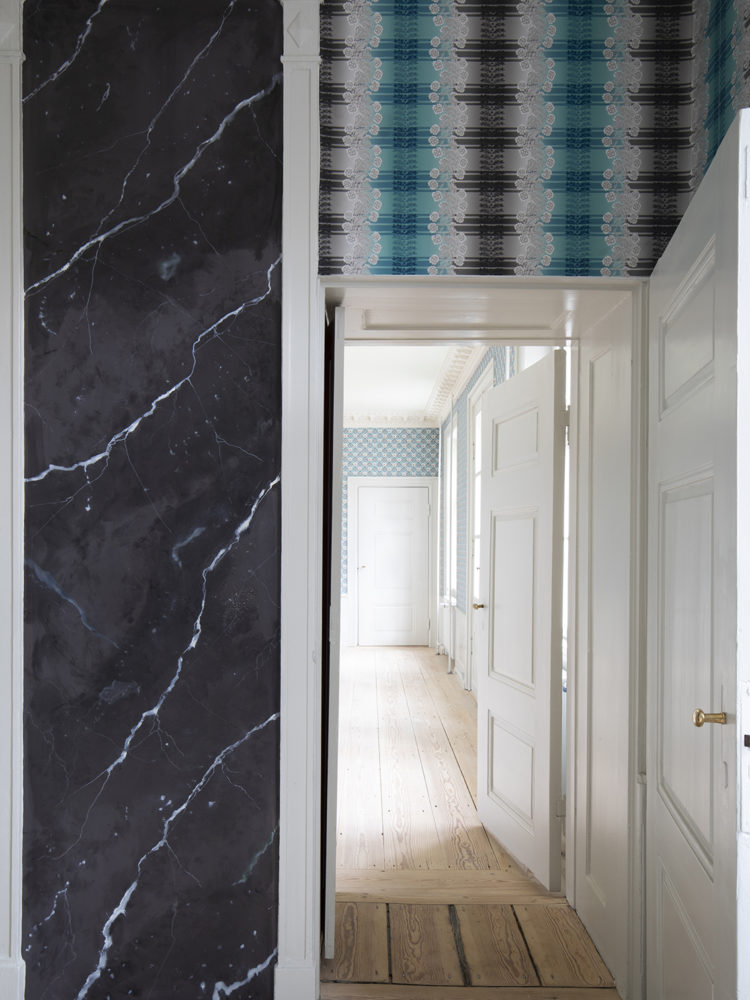
The woodwork has been painted with distemper and treated with linseed oil. The original floors have been refurbished. Everything that could be recycled has been recycled - such as the wide wooden floor planks.
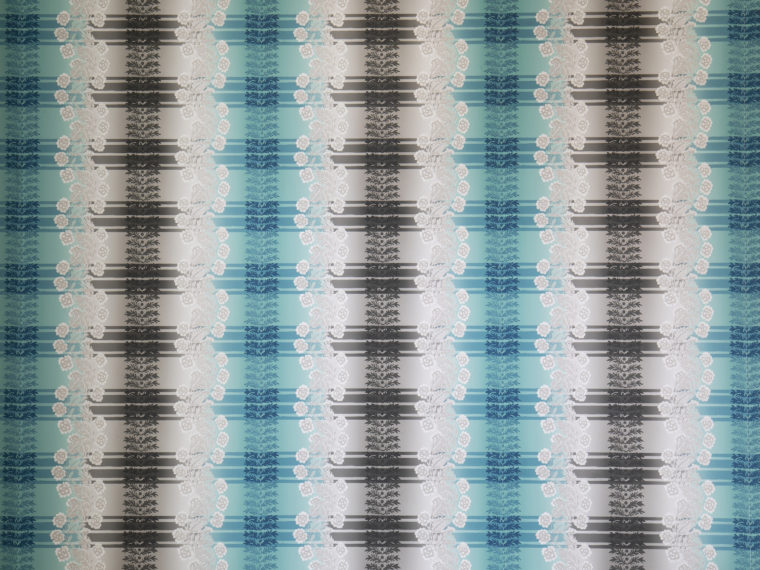
“The first parts of the house were erected in 1682 as a residence for the pheasant master who was employed by the king to breed pheasants. Later, the Pheasantry became the summer residence of the famous Danish poet Adam Oehlenschläger.”
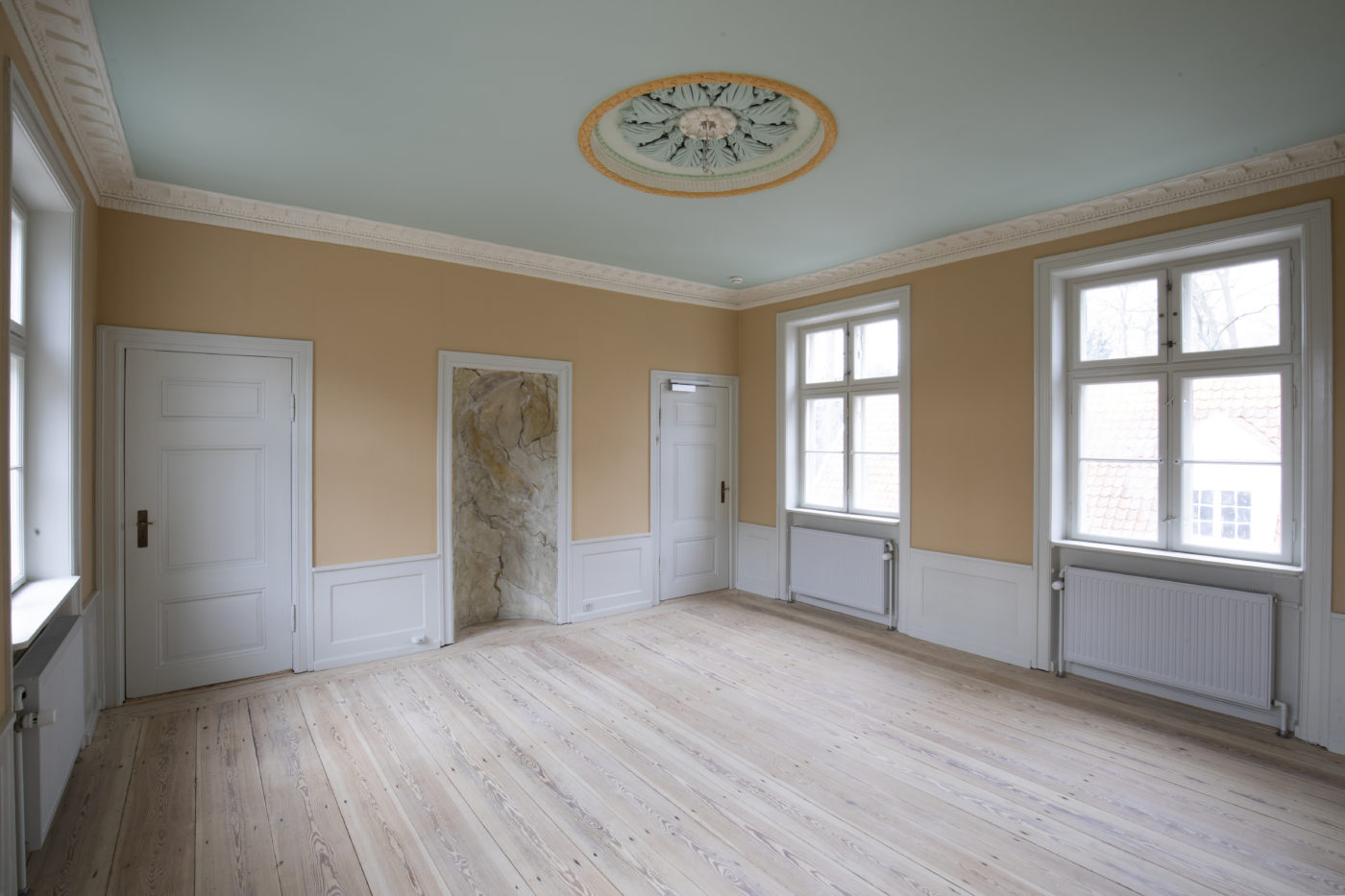
Inside the main house, some of the ceilings are decorated with fine colors ranging from delicate pink to greenish to shades of grey. All the colours derive from the wallpaper that was found during the renovation of the Pheasantry.

