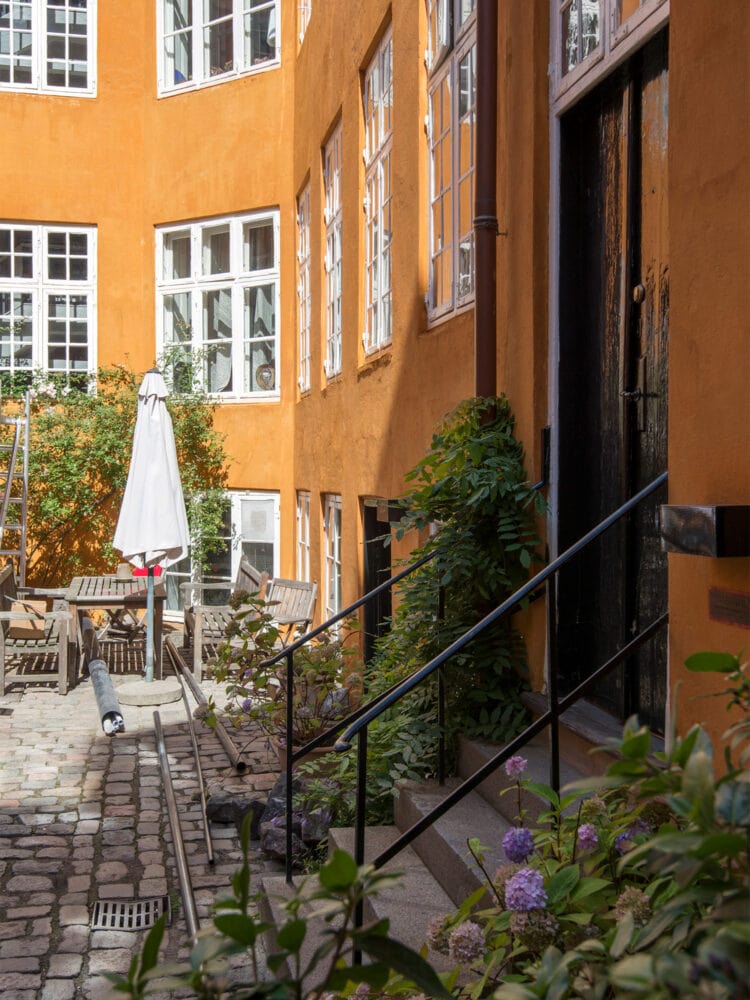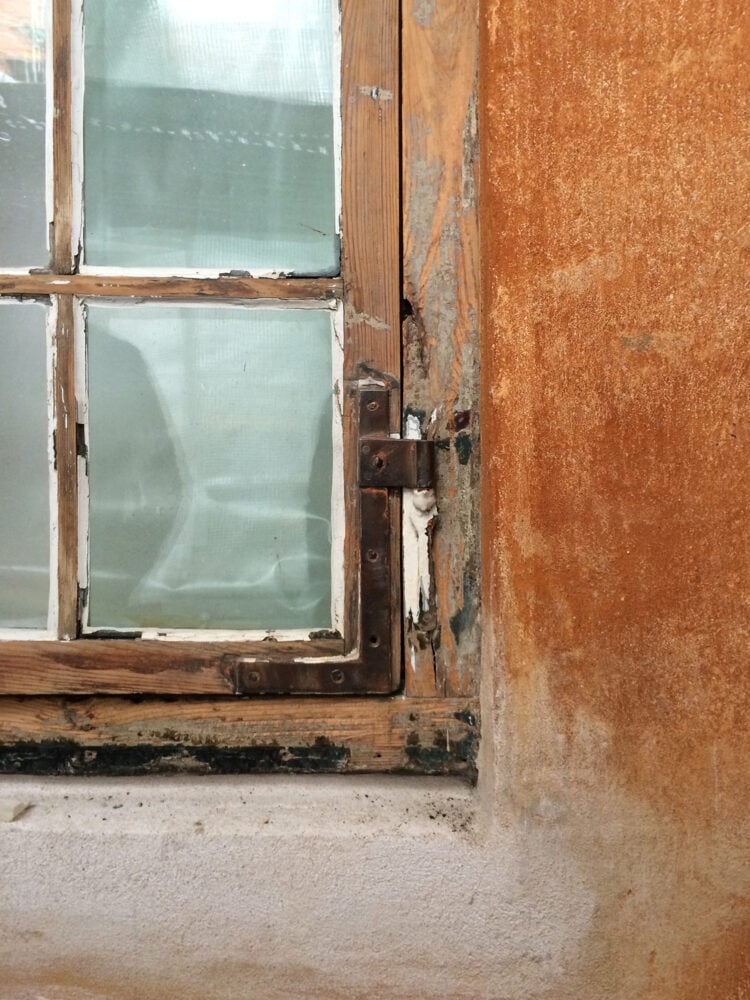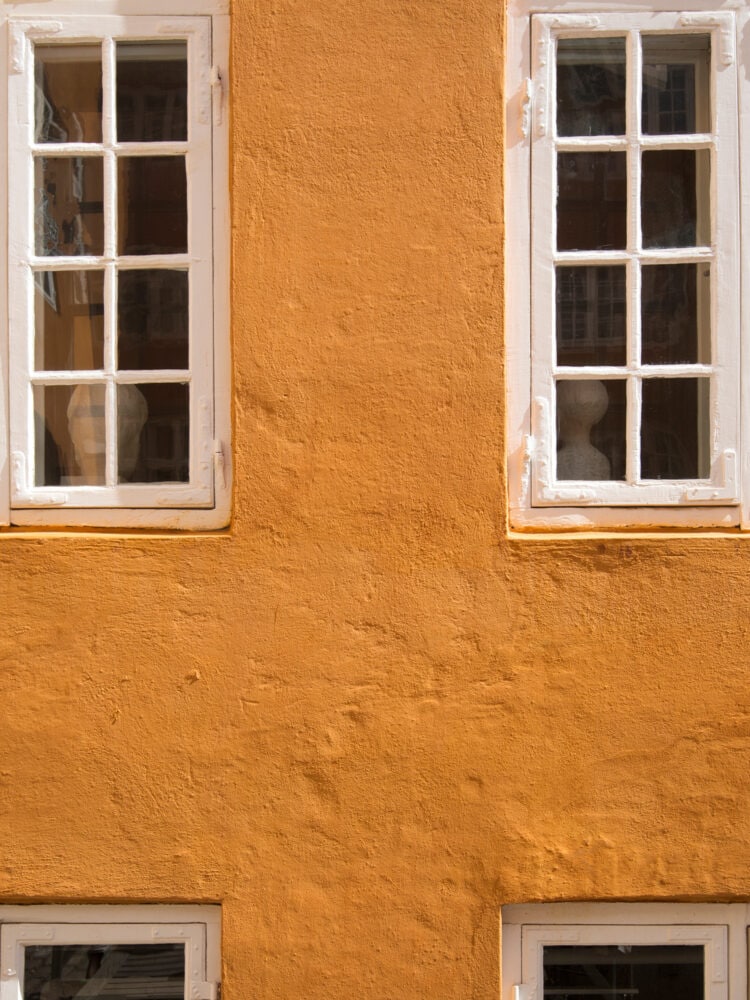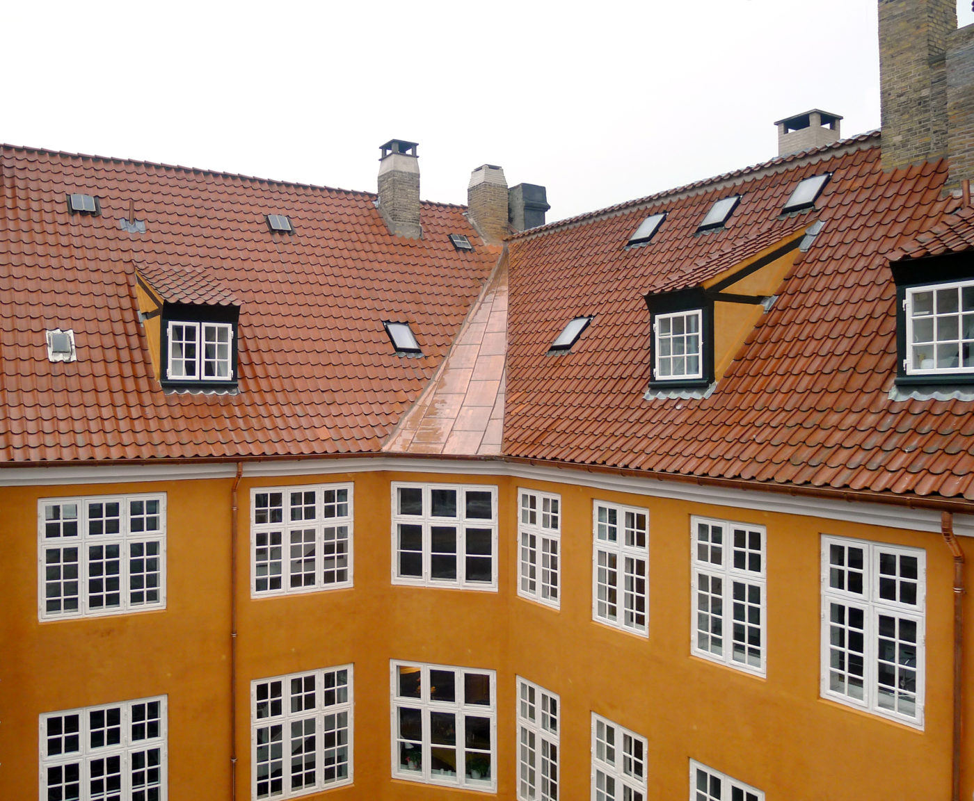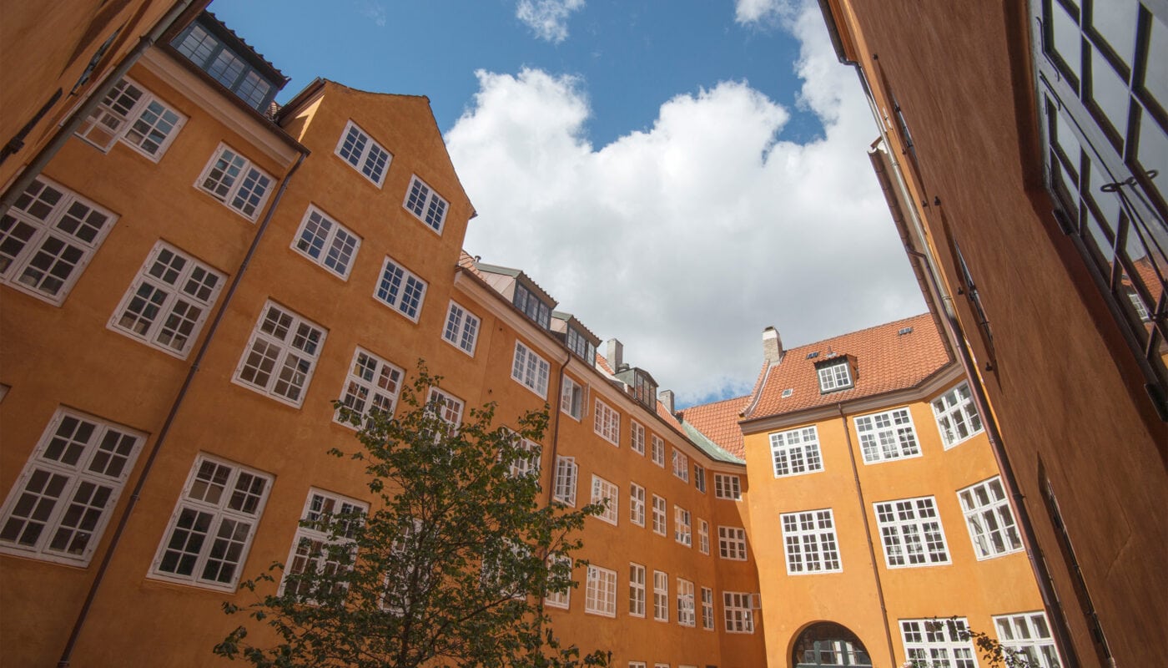
The New Carlsberg Foundation
Elgaard Architecture provided full-service consultancy on the restoration of facades and windows in the New Carlsberg Foundation’s headquarters, Bryggergården/the Brewer’s Estate, in central Copenhagen. Bryggergården is a complex of three buildings and it was erected in the years following the Great Fire of Copenhagen in 1795.
Year
2014
Theme
Restoration of facades and windows
Client
The New Carlsberg Foundation
Partners
Kjell Pedersen A/S, Th. Hansens Eftf., Watson Façade Renovation, S. V. Fischer A/S
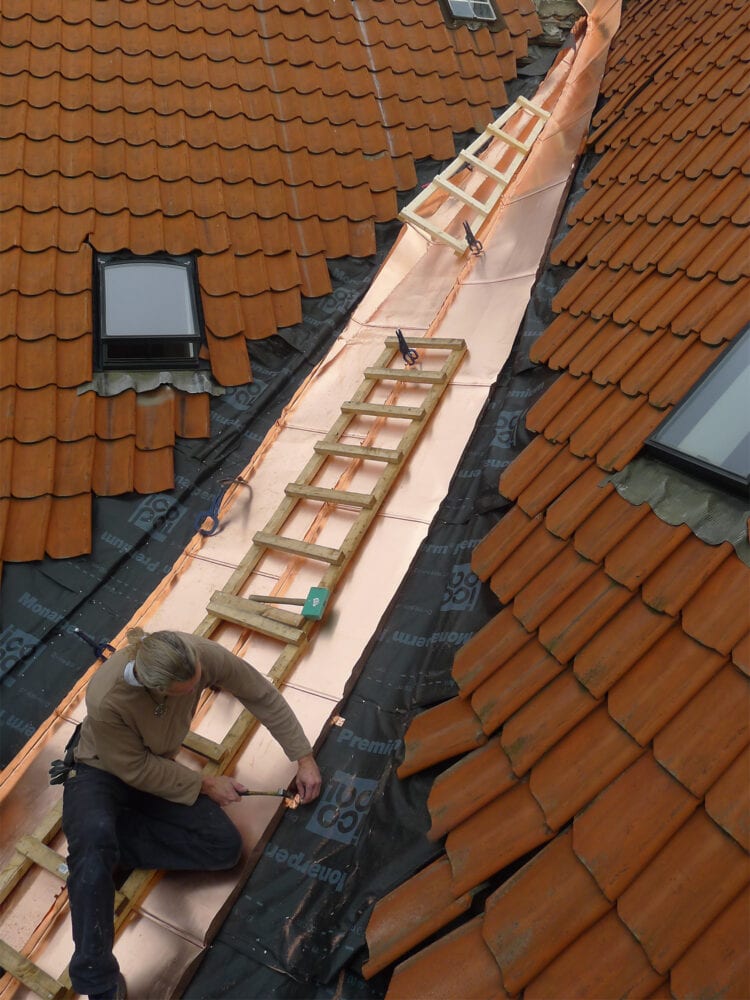
All walls have been rendered and lime-washed with iron vitriol to obtain the classical red-orange colour. All windows have been restored and painted with linseed paint. The roof valleys and all dormer cheeks have been clad with copper sheets.
About the Property
In 1826, the brewer Christen Jacobsen Nørkier bought the buildings on Brolæggerstræde, and his son, J.C. Jacobsen (1811-87), founded the Carlsberg Breweries there.
In the 1830s, the brewer J.C. Jacobsen (1811-87) made his first attempts to make bottom-fermented beer in the buildings on Brolæggerstræde, thereby establishing the first Carlsberg brewery – the cradle of the world famous Carlsberg Breweries.
In 1913, the Brewer’s Estate was handed over to the New Carlsberg Foundation, whom have had it as its’ headquarter since 1973.
