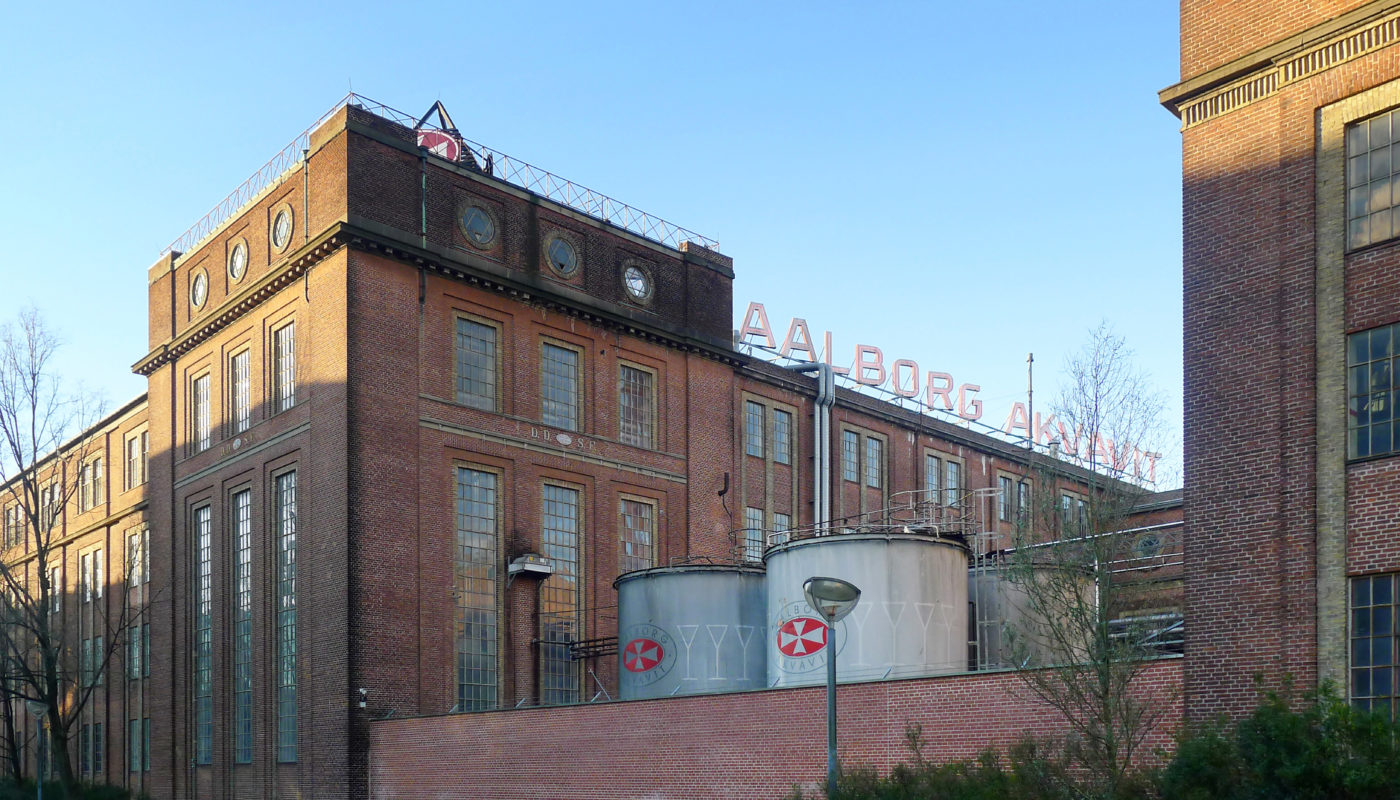This website uses cookies so that we can provide you with the best user experience possible. Cookie information is stored in your browser and performs functions such as recognising you when you return to our website and helping our team to understand which sections of the website you find most interesting and useful.

Aalborg Akvavit Distillery
The production of akvavit in the Aalborg Akvavit Distillery in northern Jutland, Denmark, ended in 2015. However, the listed industrial plant will be preserved as a main work of Danish industrial architecture and transformed to a vital neighbourhood of Aalborg. Elgaard Architecture has made a feasibility study and programming for the area in cooperation with Bjarke Ingels Group and Balslev Consulting Engineers A/S in order to revitalise the place as a future growth area through transformation of the built heritage.
Year
2015-2017
Theme
Feasibility studies and programming
Client
Cloud City Spritten
Partners
BIG and Balslev Consulting Engineers A/S – presently EKJ Lindgaard
New Development of Old Industrial Plant
Aalborg Akvavit Distillery was a Danish akvavit manufacturer, which was founded in 1881 by C.F. Tietgen, Isidor Henius and C.A. Olesen.
The historic buildings are the area’s identity and the starting point for future development. New functions are established based on the history of the place, so that all elements reinforce each other as a whole.
The master plan is based on mapping and analysis of the individual building typologies, materials and details as well as the spatial qualities that already exist in the industrial urban space. In addition, it is an essential part of the place’s future identity that the original narrative about alcohol production – the process from potato to alcohol – can be deduced both inside and outside and in the plant as a whole.






