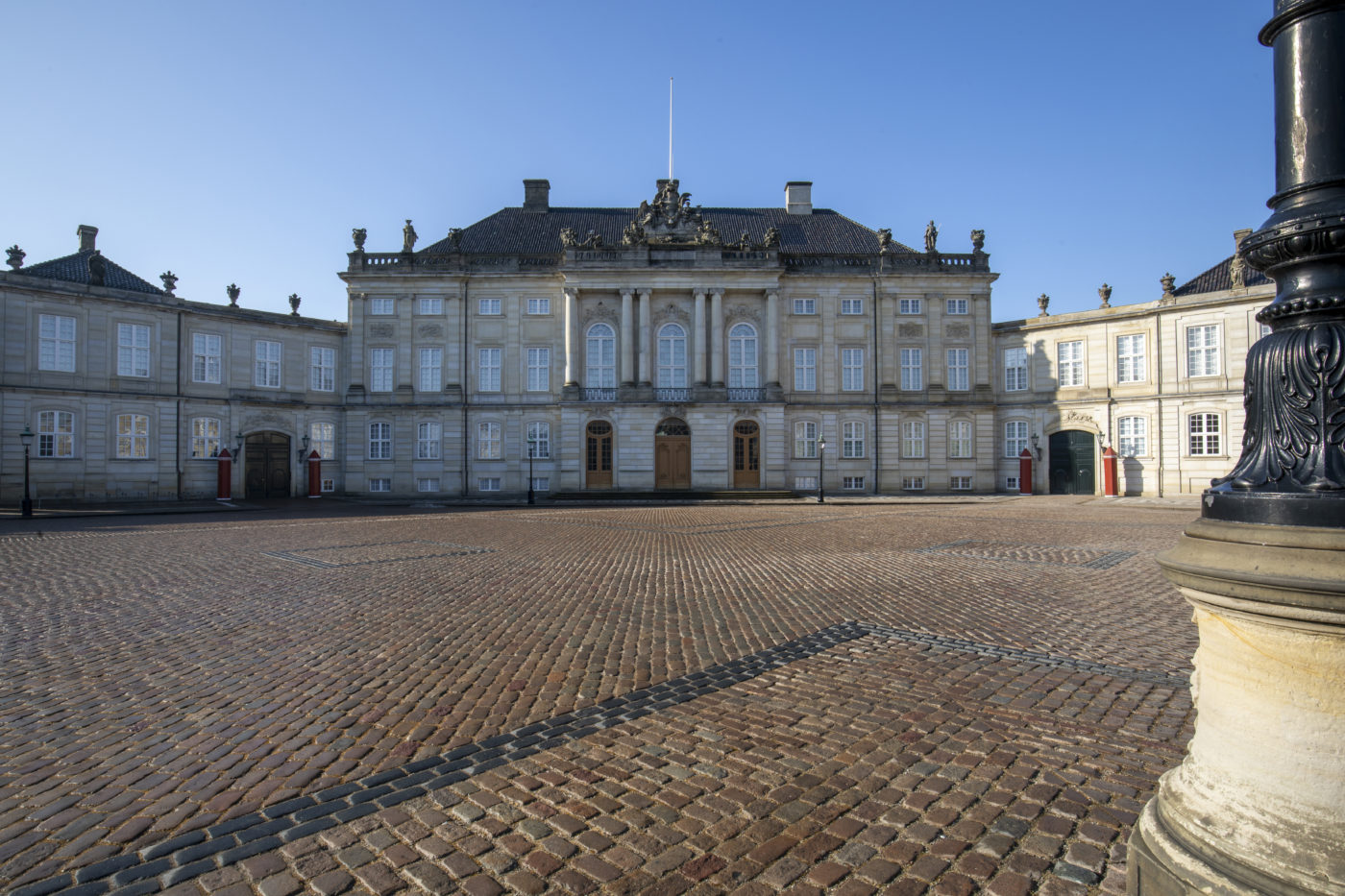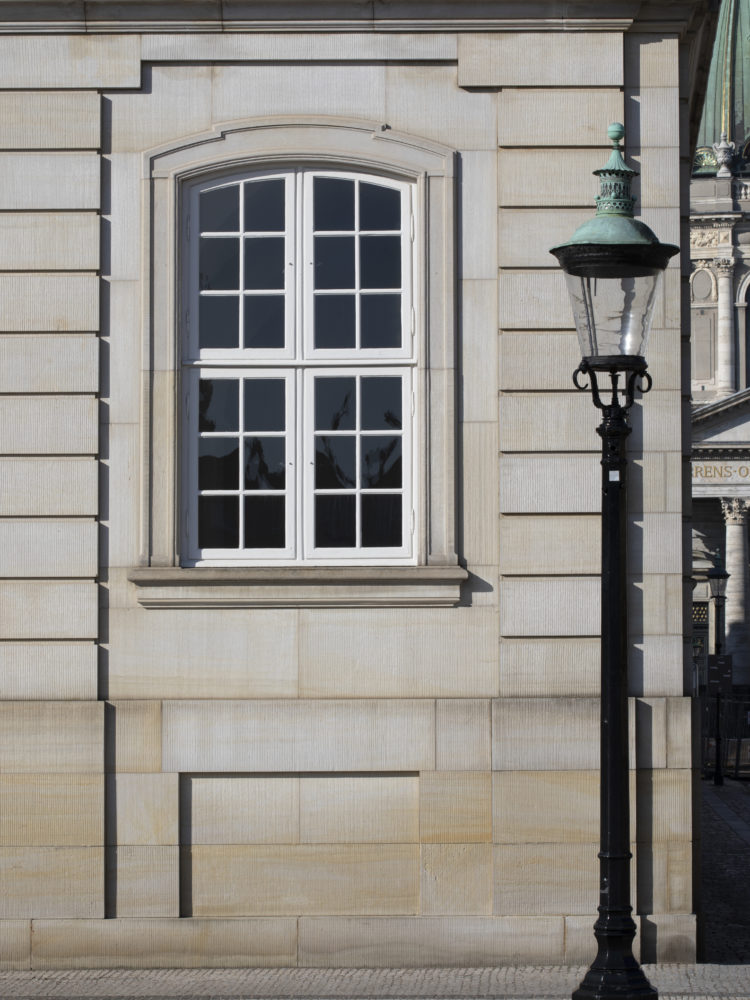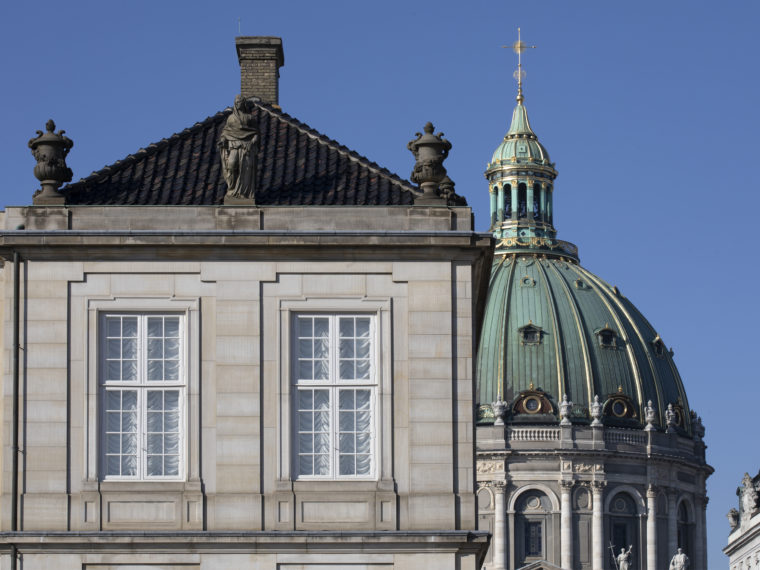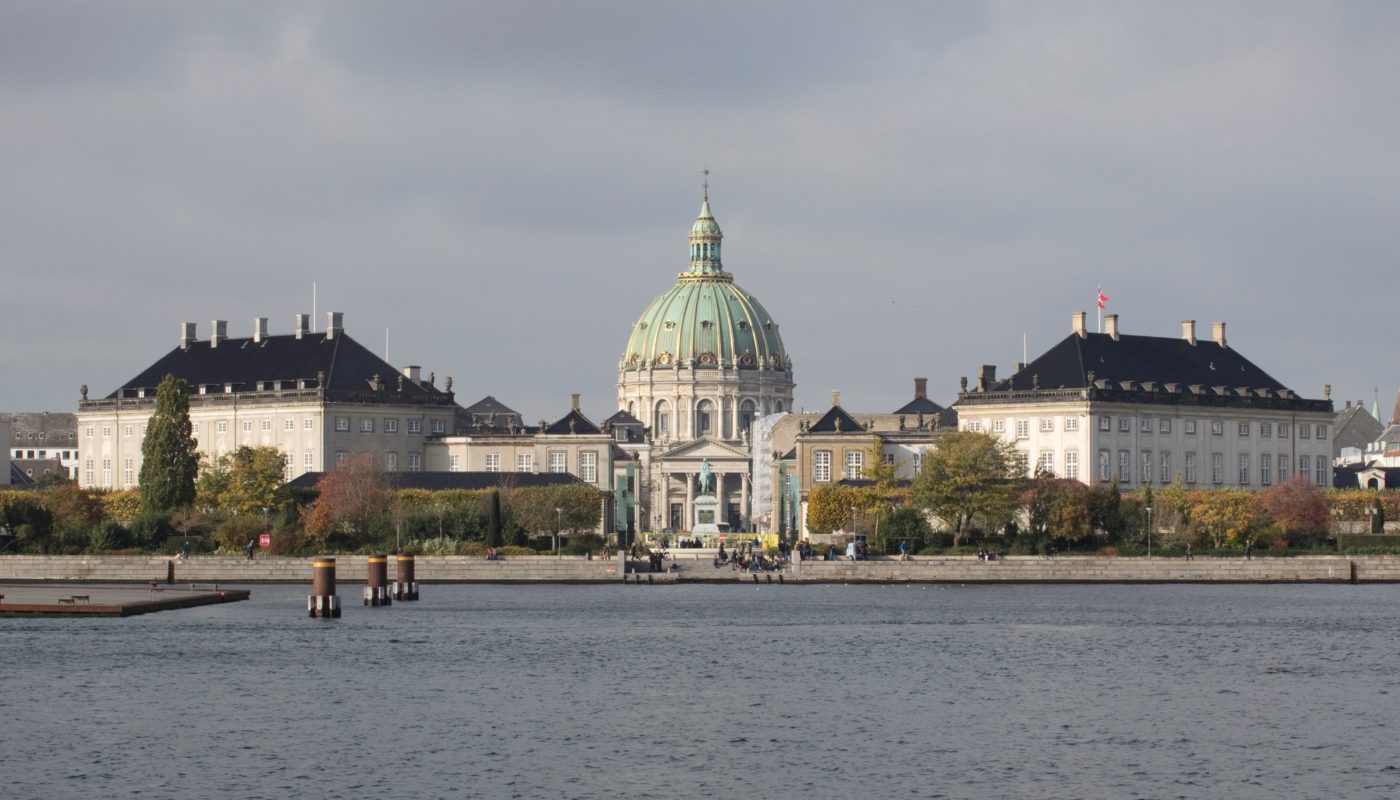
Amalienborg Palace
The project was carried out by Peder Elgaard under the auspices of Erik Møller Arkitekter and included restoration of the historic buildings from 1754 for the Agency for Culture and Palaces on behalf of the Royal House. It included a thorough recovery of all supporting building components and surfaces both internally and externally with a view to preserving the cultural heritage. The functions of the individual palaces and the side buildings were also updated to modern standards as living quarters, workshops, laundry, etc.
Year
2002-2010
Theme
Restoration and maintenance
Client
The Agency for Culture and Palaces
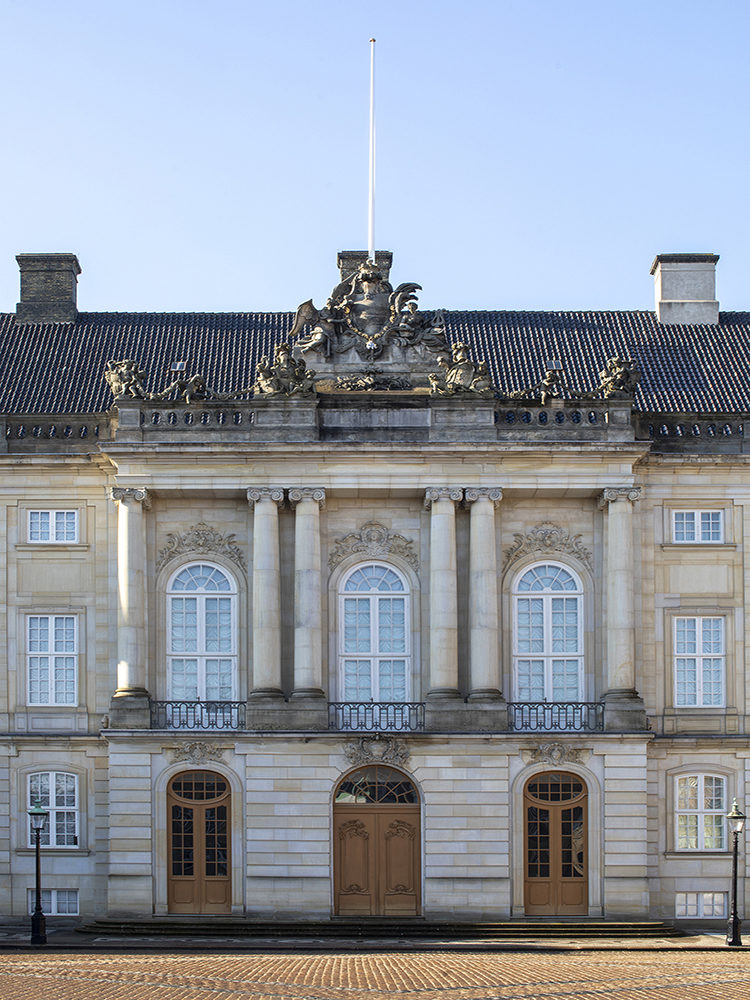
A Major Work in Danish Architecture
Amalienborg, designed by the architect Nicolai Eigtved (1701-54) in the early 1750s, is a major work in Danish architecture and probably the most prestigious piece of Rococo architecture in Denmark. The four almost identical palaces encircle an octagonal square with an equestrian statue of King Frederik V (1723-66), the founder of Amalienborg and the surrounding area Frederiksstaden.
Amalienborg was originally erected as residences to four noble families. They were built on a piece of land which the Palace of Sophie Amalienborg occupied until 1689 when it burnt down. After the fire at Christiansborg Palace in 1794, the palaces were handed over to the Royal Family and have been a royal residence ever since.
The approach of the restoration focused on preserving as many traces as possible of the changes that have taken place over time, while the extensive recovery works were aiming at re-establishing the original appearance of the buildings.
