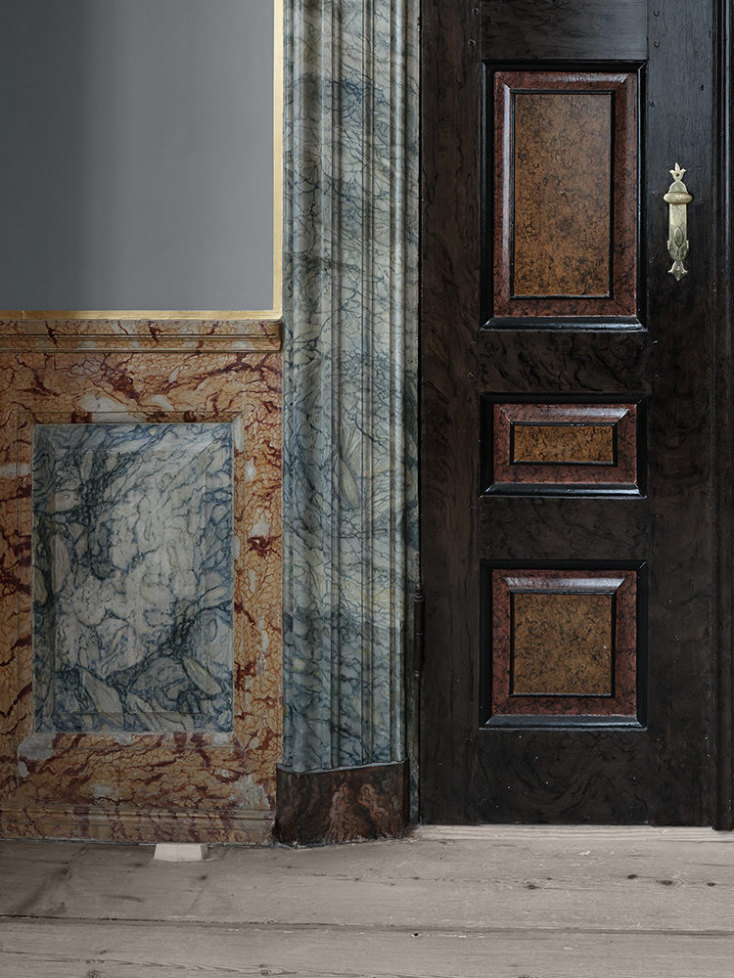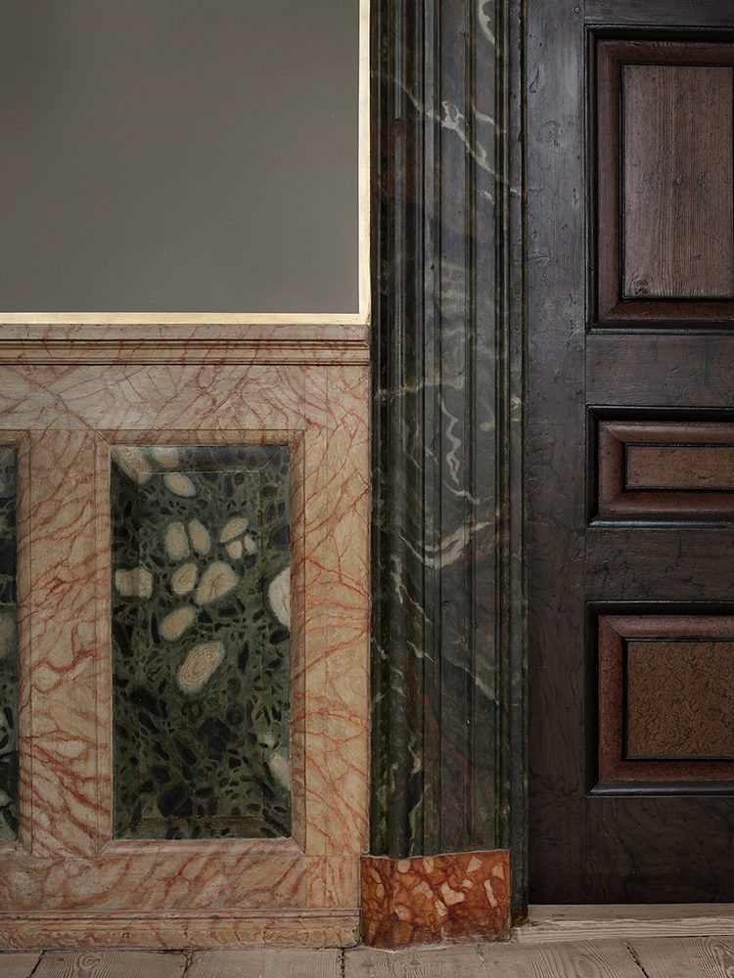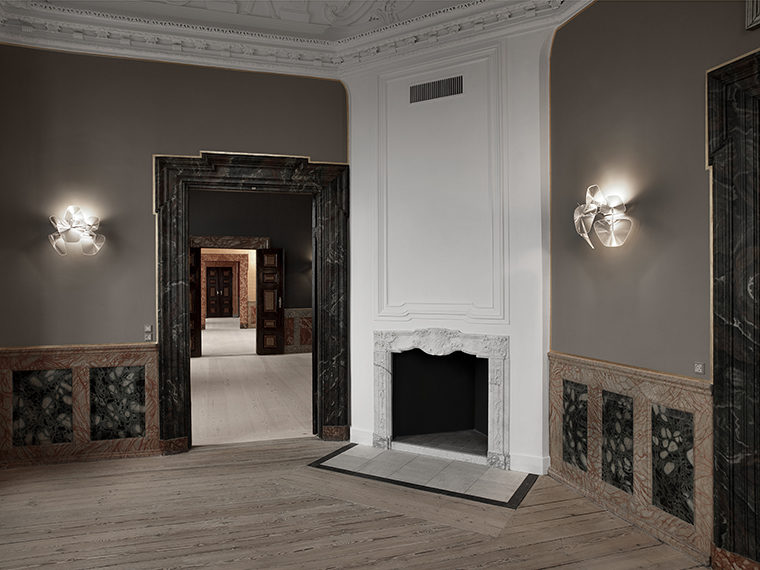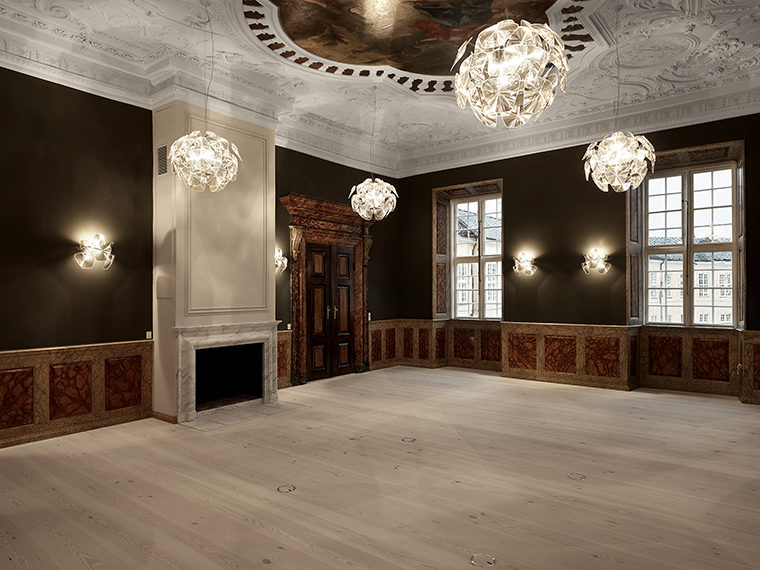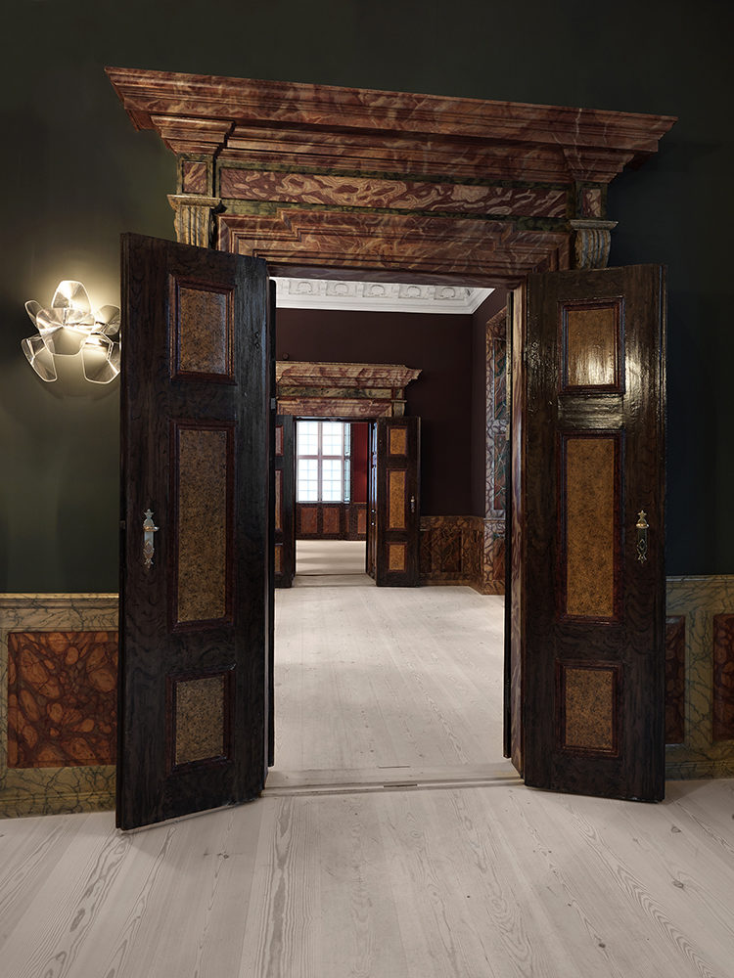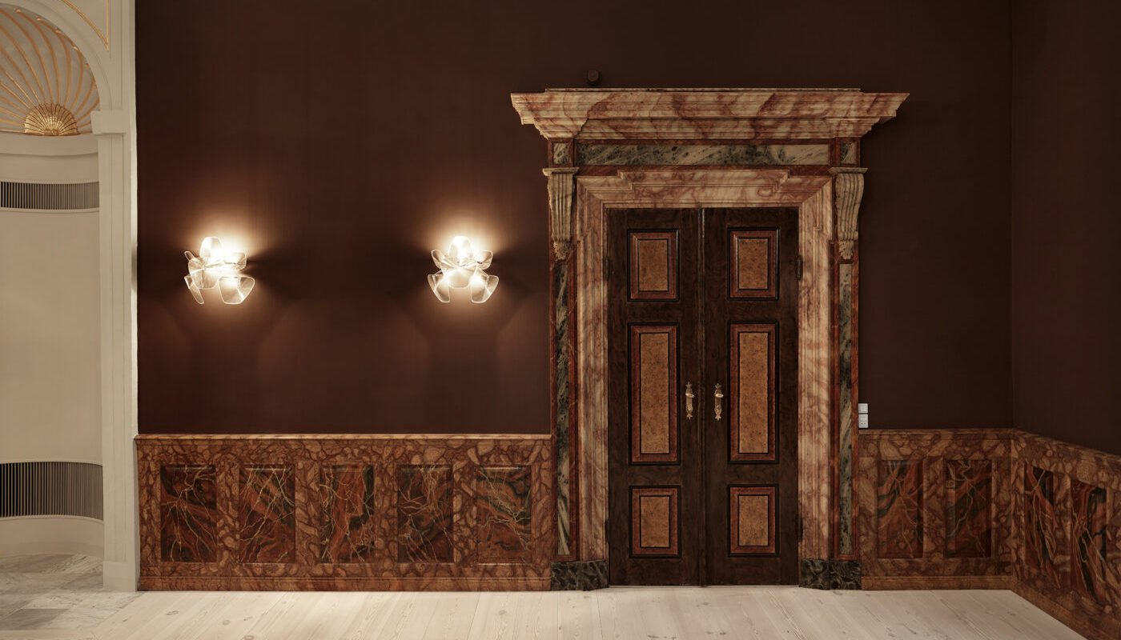
Frederiksberg Castle
King Frederik IV (1671-1730) had Frederiksberg Castle erected in 1699-1704, and today it is home to the Royal Danish Military Academy. After many years as a public institution, there was a need for retracing the original interiors and remove past additions to the rooms. Under the auspices of Nebel Olesen Architects, Elgaard Architecture has restored and optimised selected rooms to make them functional for modern use, while the built heritage has thus been preserved.
Year
2011-2013
Theme
Restoration of room interiors
Client
Danish Ministry of Defence Estate Agency (MDEA)
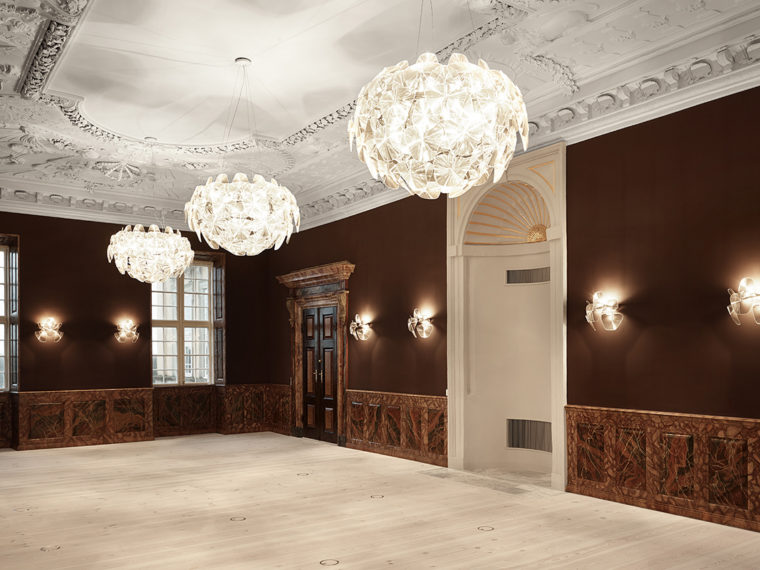
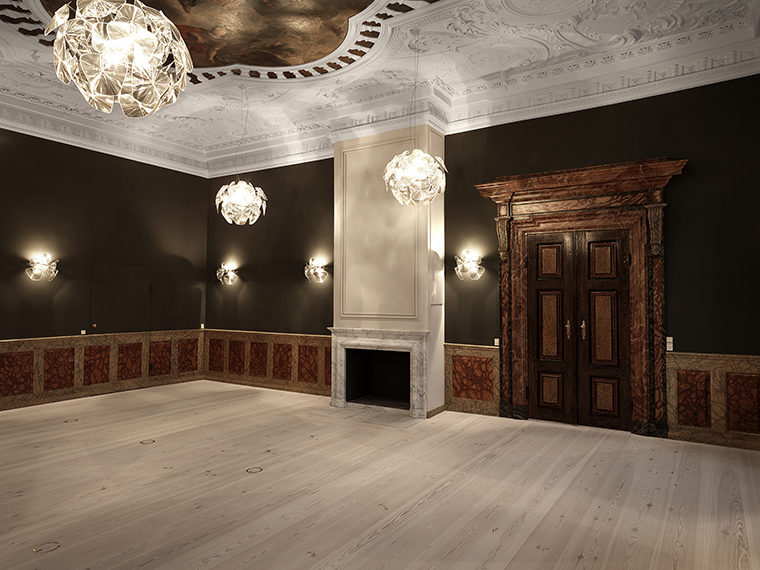
From Royal Castle to Military Academy
Frederiksberg Castle was designed in Italian Baroque style by architect W.F. von Platen (1667-1732) and erected at the request of King Frederik IV in the years 1699-1704. Originally, Frederiksberg Castle was built as a summer residence for the royal family, but in 1868 it was handed over to the Royal Danish Military Academy, who moved in the following year and still occupies the castle.
King Frederik VI (1768-1839), his Queen Marie Sophie Frederikke and their two, daughters, Princesses Vilhelmine and Caroline, were often seen sailing on the canals in Frederiksberg Gardens. This contributed to their great popularity and made them symbols of a well-established, bourgeois family life. The Queen was the last royal to live at Frederiksberg
