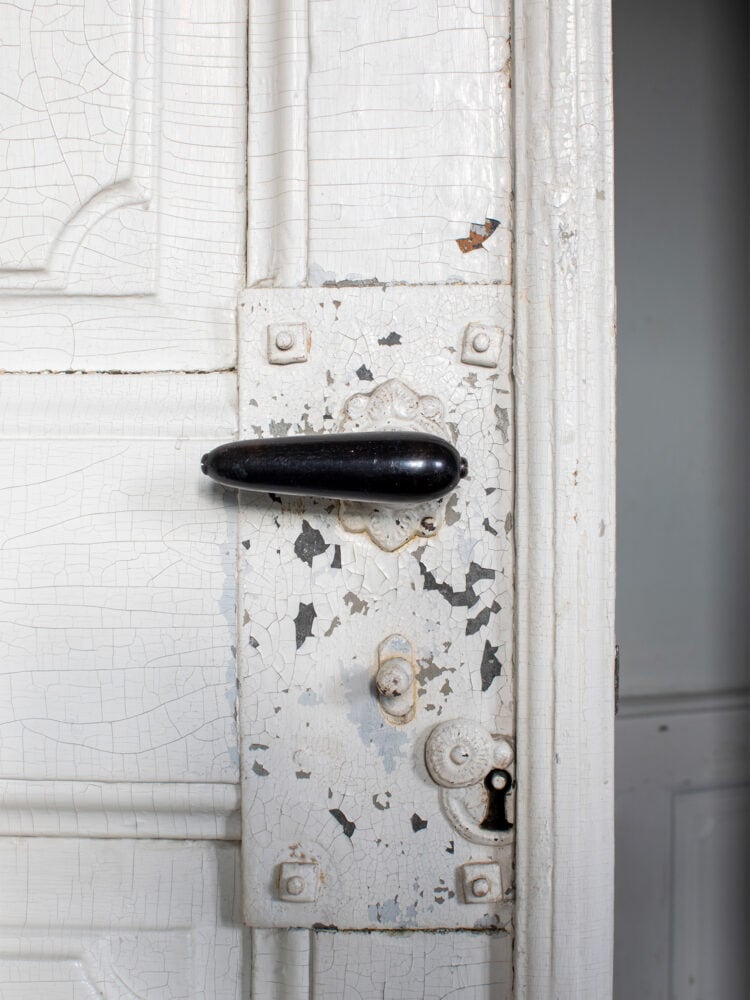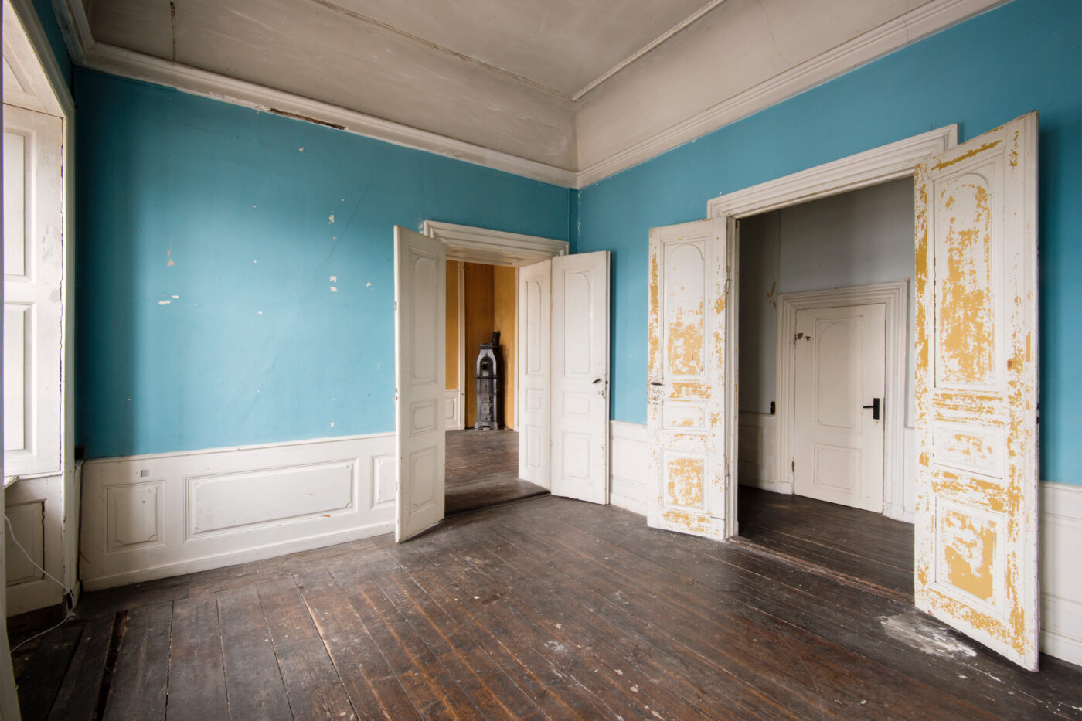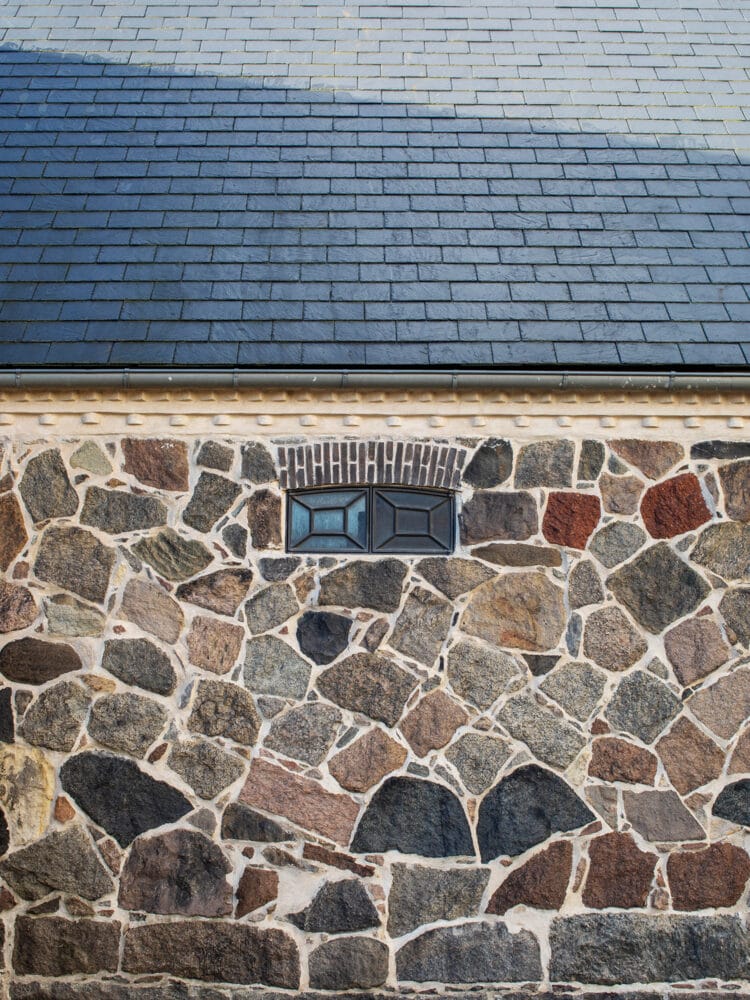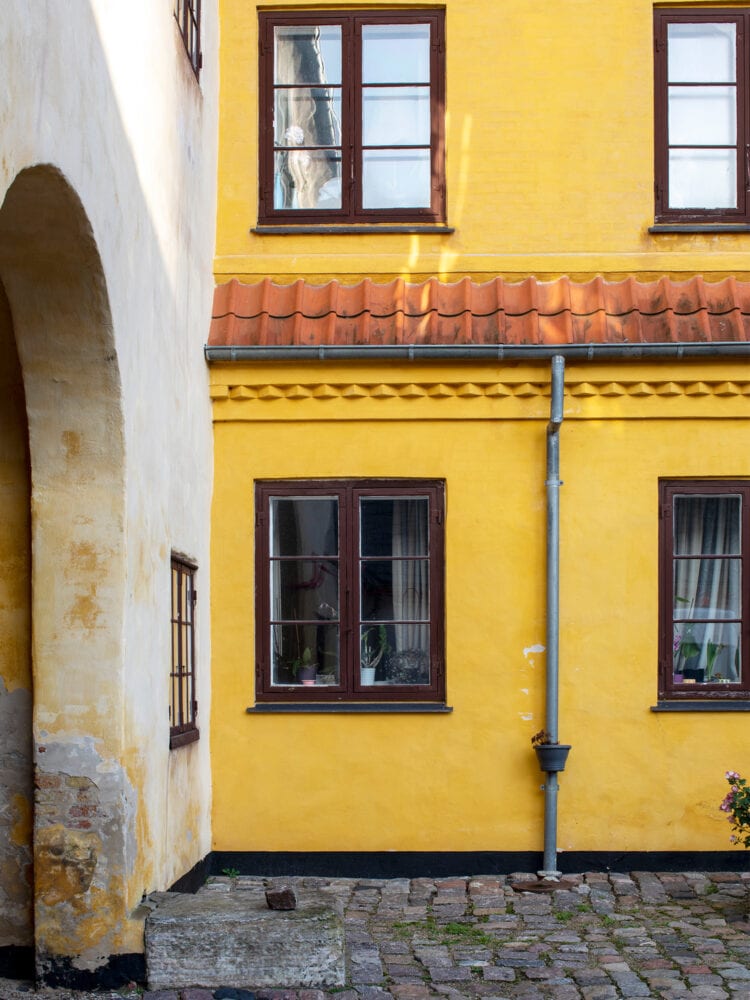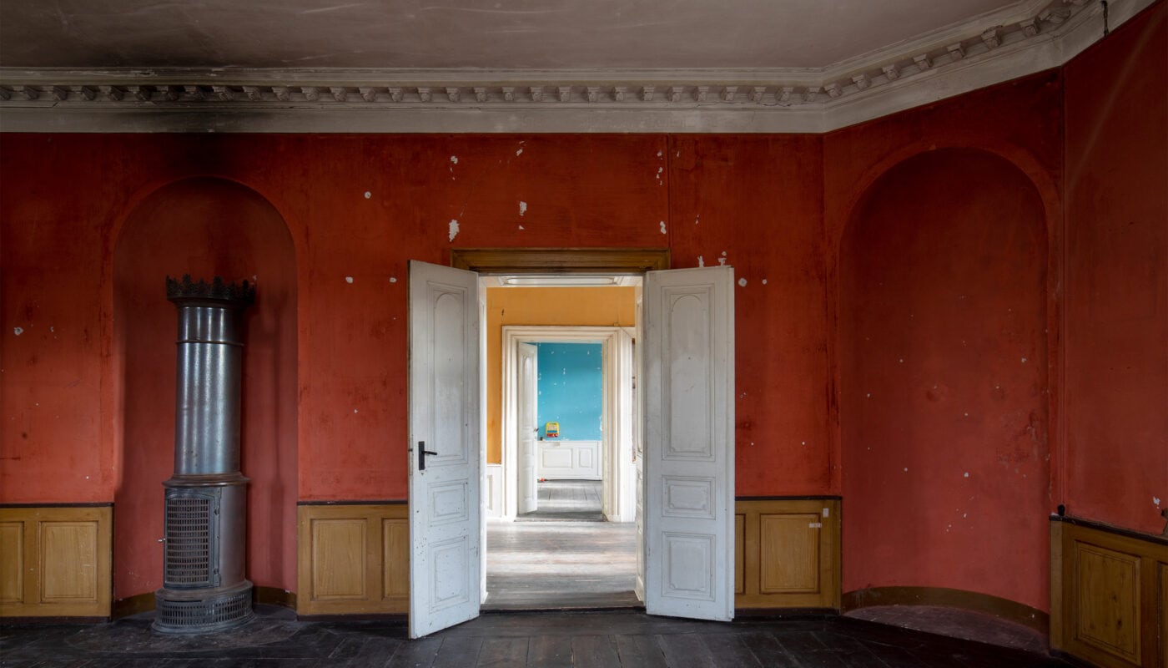
Kastrup Lime Works
Elgaard Architecture has drawn up a restoration strategy and project proposal for the development of the 18th century industrial complex into contemporary housing and commercial spaces while at the same time strengthening the autenticity and industrial character of the place. The proposal has been approved by the Danish Agency for Culture and Palaces.
Year
2017-2021
Theme
Restoration and transformation of 18th-century industrial complex
Client
Byggeselskab Mogens de Linde
Partners
Øllgaard Rådgivende Ingeniører A/S, Gert Carstensen A/S
Address
Kastrup Værk, 2770 Kastrup
Approach
The Kastrup Limeworks was established in 1749 by Jacob Fortling. Constructed on reclaimed land, it included a lime plant, a tile works and a faience factory as well as a main building and gate houses. Today the entire complex of buildings is listed.
The restoration strategy was drawn up through registration, analysis and assessment of the conservation values of the building complex as well as the individual buildings. The focus was to find the right balance between the historic and architectural values of the place on one hand and the unused potential of each building in terms of function on the other.
The restoration strategy ensures that the history of the lime works, and its unique character as an industrial plant and entity is conserved and strengthened meanwhile, the individual buildings are transformed and refurbished to meet contemporary standards for housing and workspace. Thus, all technical solutions and indoor climate control are discreetly adapted to the historic interiors which in turn are being restored by conservators and with original materials and craftmanship.
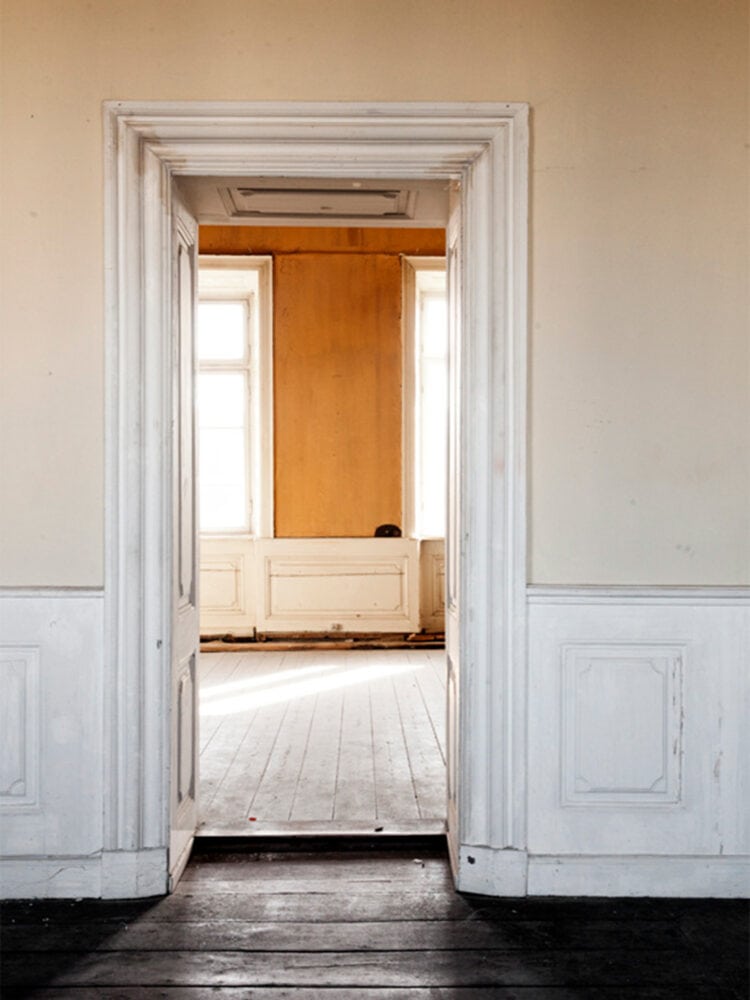
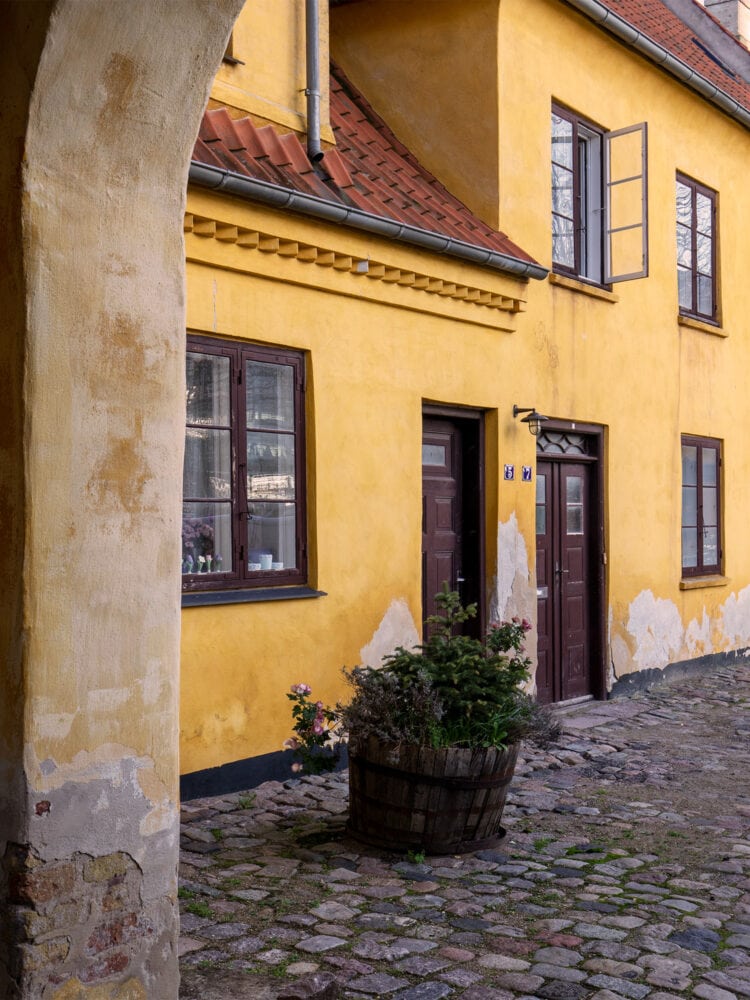
Conservation values strengthen the client’s business case
Through dialogue and close collaboration with the Danish Agency for Culture and Palaces we got their permission to reestablish roof- and dormer windows where they had been originally. This will not only strengthen the industrial character and authenticity of the complex but also increase the number of rental square meters pr building which in turn will strengthen the client’s business case in terms of letting of the premises.
In addition, accessibility and flow between the buildings are improved through the re-establishment of original door openings and staircases, consequently adding to the flexibility of the individual spaces. Problems with rising ground moisture in the walls and ground floor are rectified.
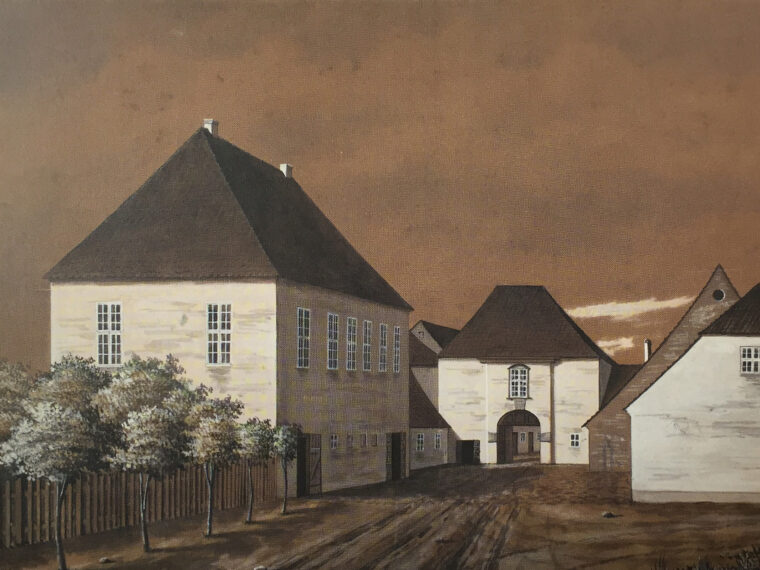
About Kastrup Lime Works
Kastrup Lime Works was erected by Jacob Fortling (1711-61), and it is one of the few surviving industrial plants from its heyday in the 18th century. Fortling was an architect, a stonemason to King Christian VI and a pottery maker who immigrated from Germany during the years of Christian VI’s extensive construction activities. Fortling founded Kastrup Works in the years 1749-54, and it was one of the major industrial projects of the 18th century. He was granted exclusive rights to the extraction of limestone on Saltholm in the Sound between Denmark and Sweden and then established Kastrup Works with its chalk works, brickworks, faience factory and main and gateway buildings.
