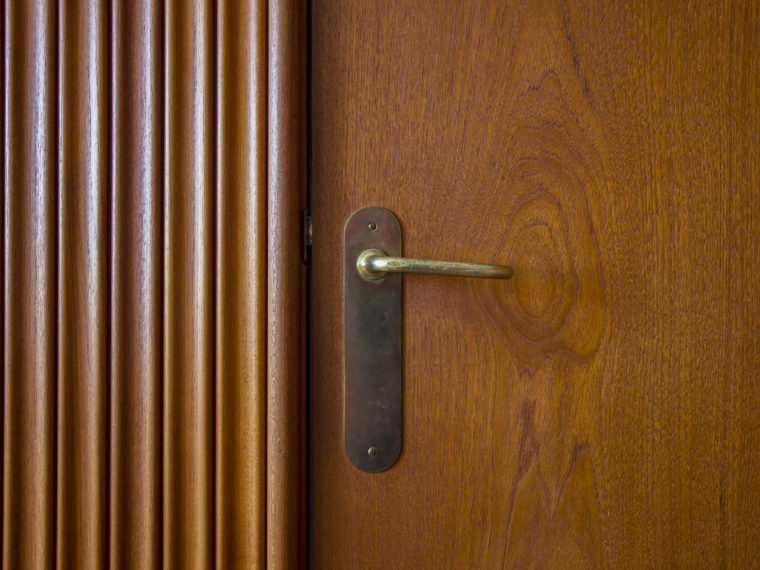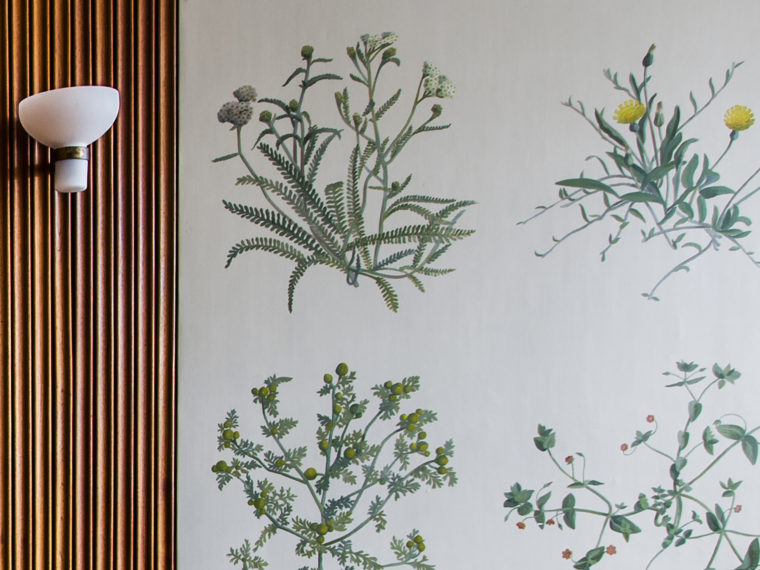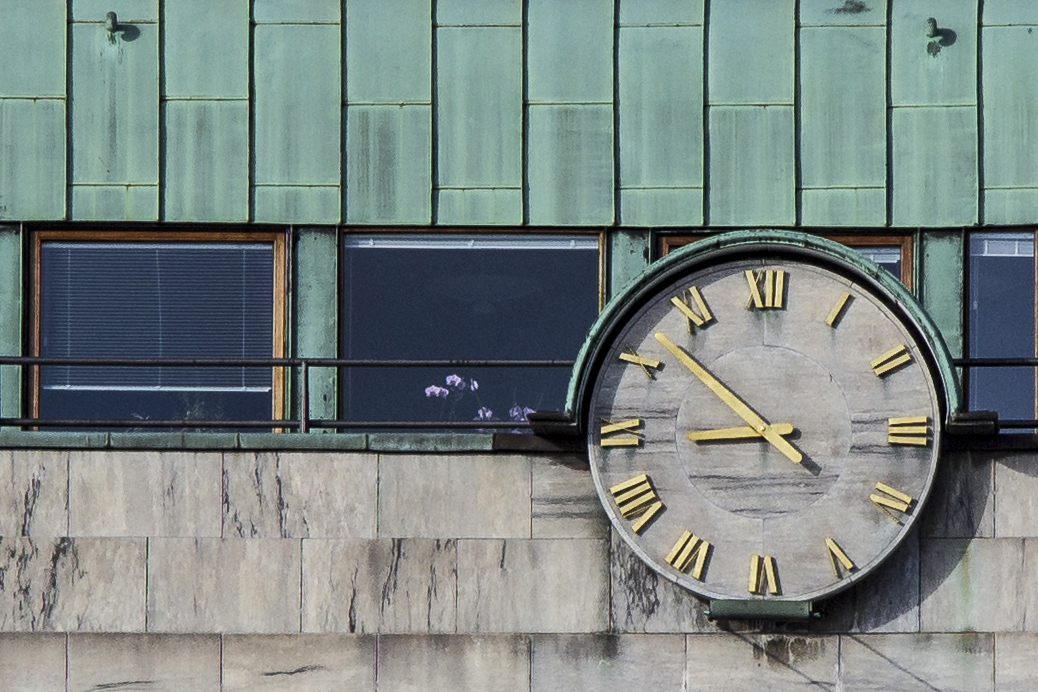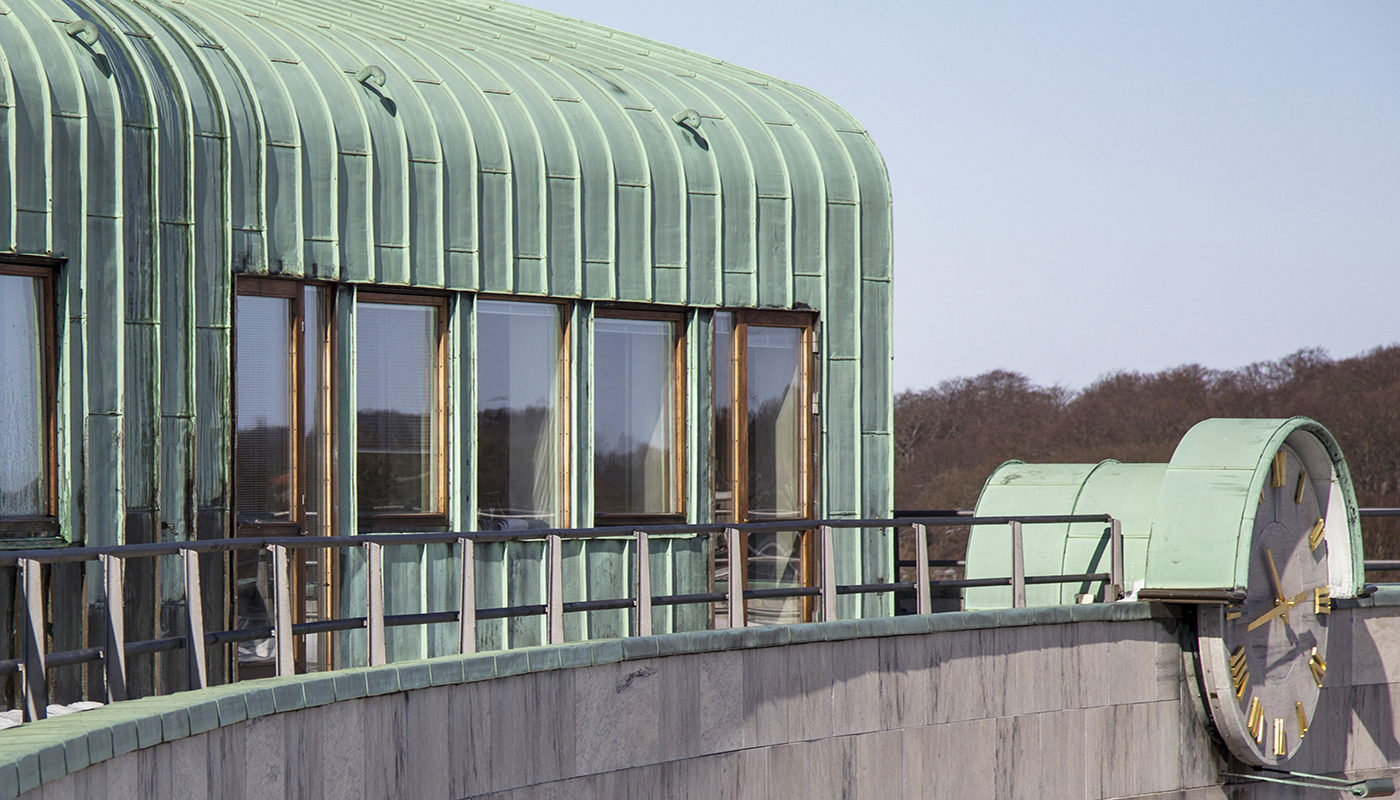
Lyngby Town Hall
Elgaard Architecture was COWI’s sub-consultant in connection with the client consultancy on the development of a construction programme for the restoration of the listed Lyngby Town Hall. The assignment consisted of outlining the guidelines for the redevelopment of the town hall in relation to the core conservation values. We were also responsible for the dialogue and cooperation with the Agency for Culture and Palaces as well as advice on restoration strategy and initial technical studies of both the marble façade and indoor climate.
Following the completion of the construction programme, Elgaard Architecture continues as an external client consultant in connection with the review of the project in its various phases – focusing on the architecture and the conservation values.
Year
2017-
Theme
Client consultancy: Restoration and refurbishment of listed town hall
Client
Lyngby-Taarbæk Kommune
Partners
COWI (2017-18), Rambøll, Orbicon/WSP Danmark
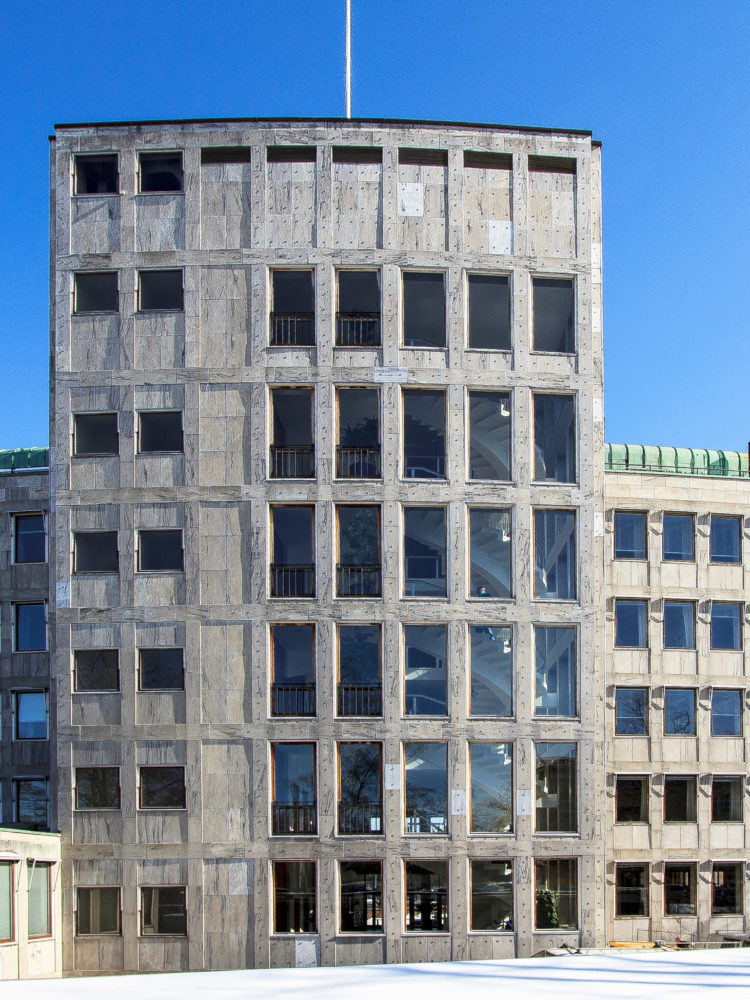
Innovative Town Hall with Functionalist Interior
Lyngby City Hall was designed in 1938 by the architects Hans Erling Langkilde (1906-97) and Ib Martin Jensen (1906-79) and is a listed building. The six-floor town hall with its characteristic curved façade was built in the years 1939-41 at Lyngby Torv, but as early as 1917 Lyngby-Taarbæk Municipality purchased the so-called Feyerschou’s Meadow with a view to constructing a town hall square there.
In 1923, an architectural competition was held, which was won by architect Tage Rue (1893-1977) with his proposal for a small mansion-like building. The proposal was not implemented in its entirety, and Lyngby instead got its functionalist town hall in the following decade.
