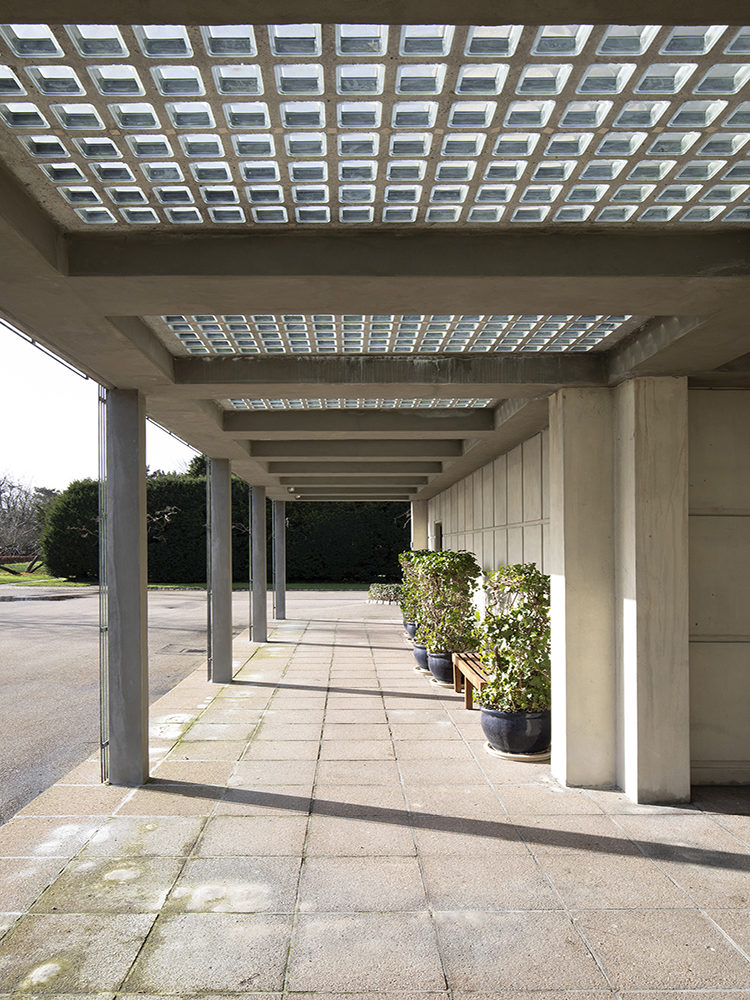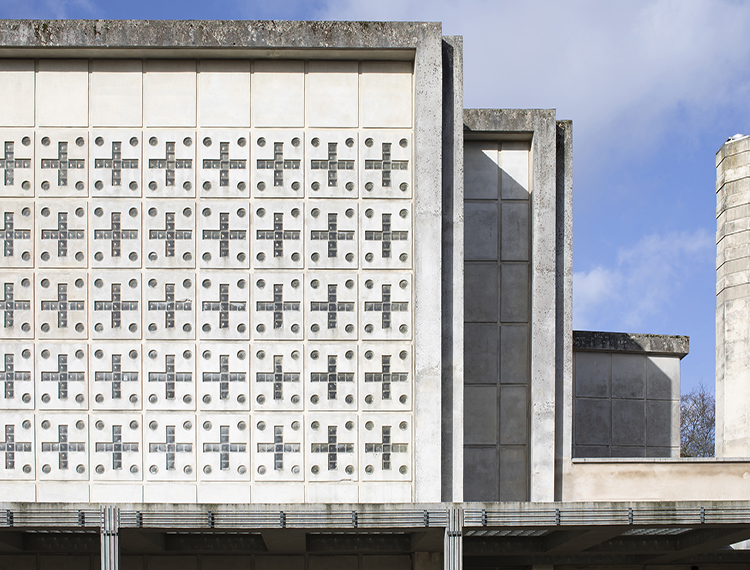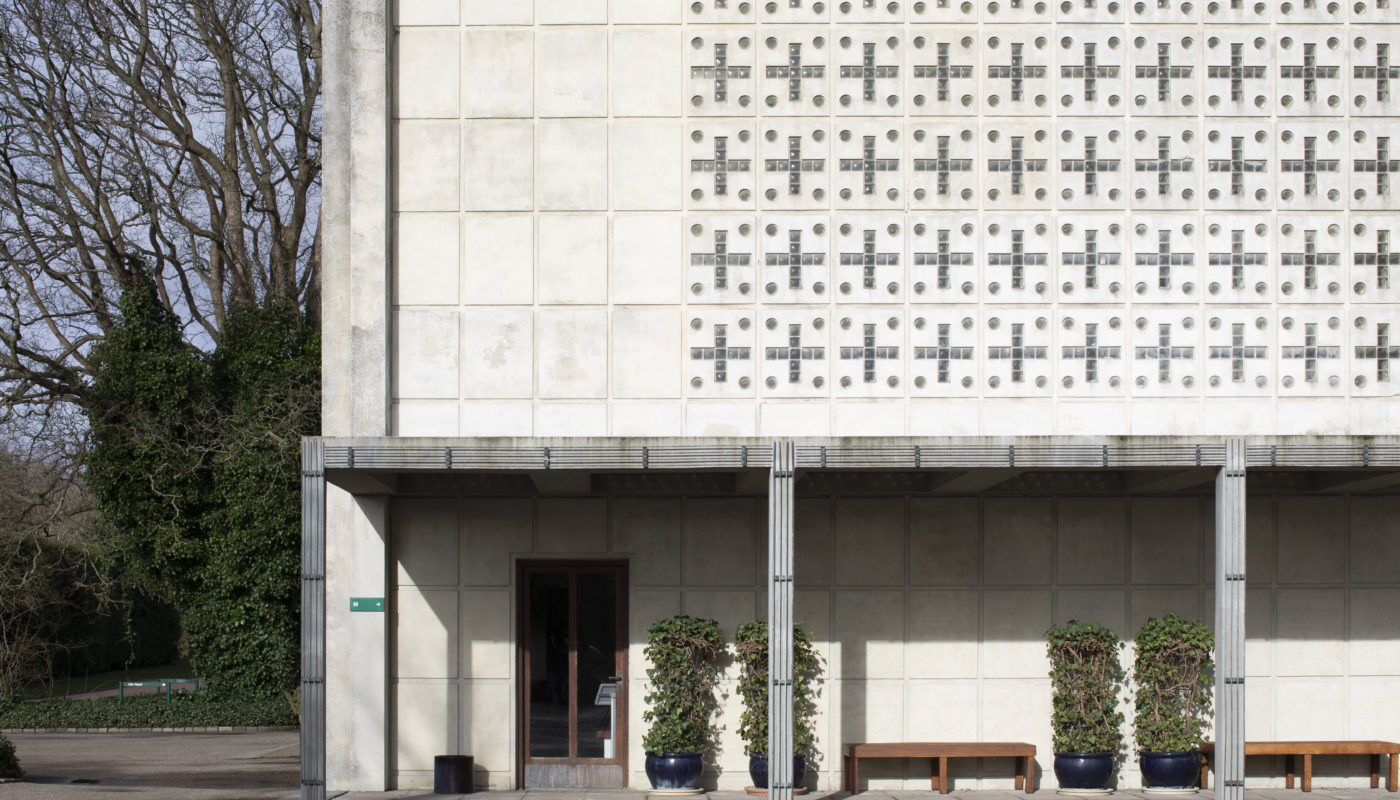
Mariebjerg Chapel
Mariebjerg Chapel and Crematorium is an iconic complex designed in 1936 by Frits Schlegel – one of the Danish pioneers in concrete structure design. The assignment included a roof restructuring as well as a forward-looking conservation plan for the building with a particular focus on its concrete elements.
Year
2013-2014
Theme
Chapel, crematorium and pergola
Client
City of Gentofte
Address
Mariebjergvej 1, 2820 Gentofte
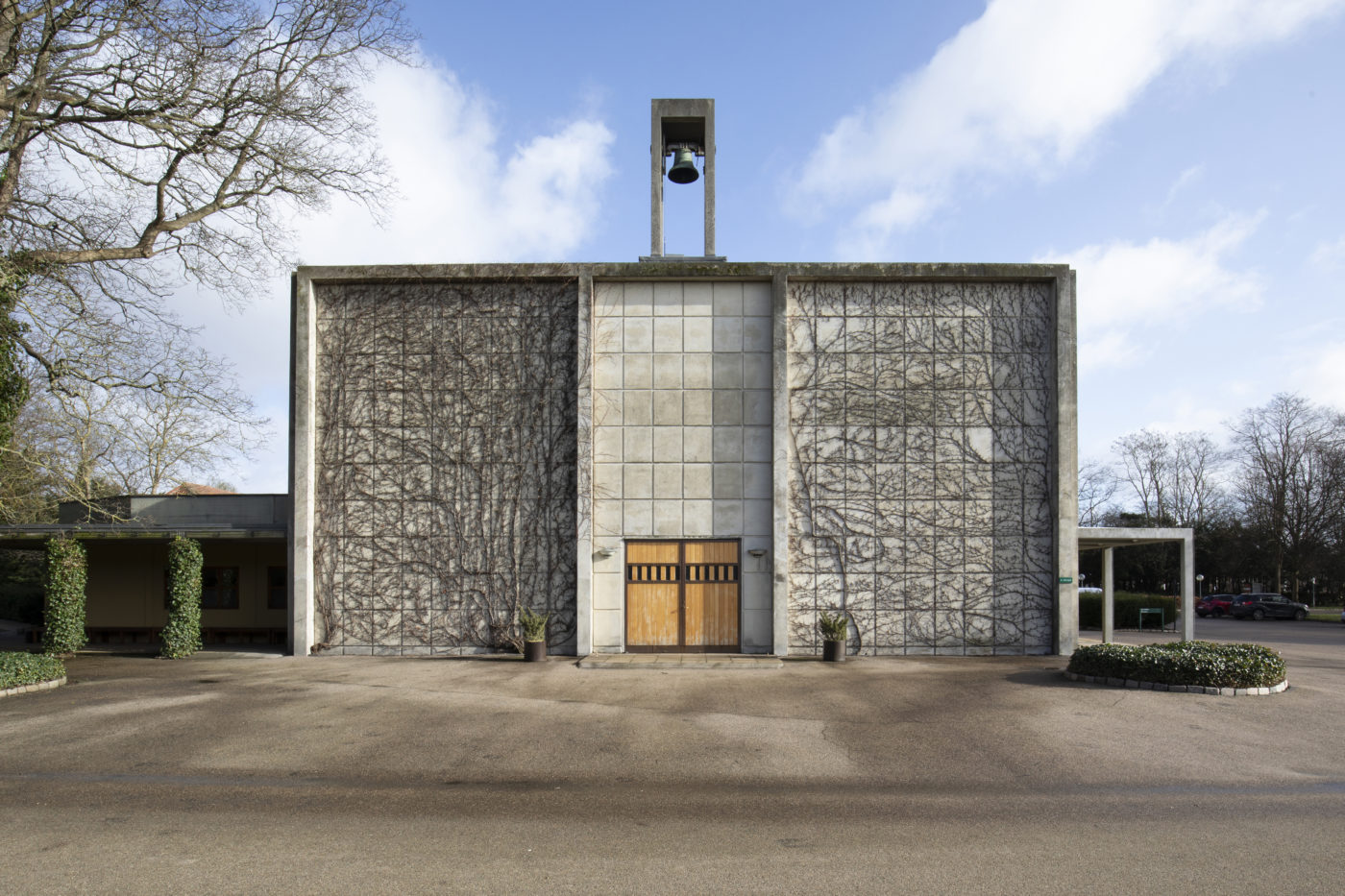
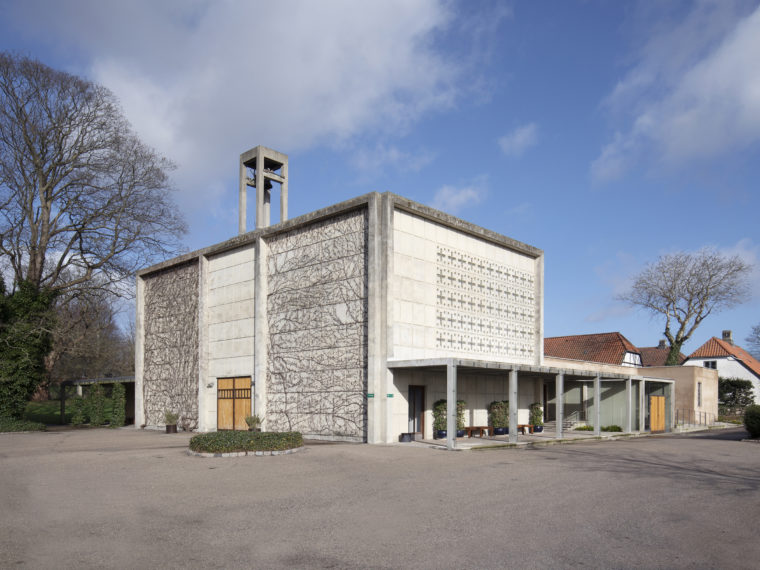
Award-Winning Cemetery
Mariebjerg Chapel is located on the award-winning Mariebjerg Cemetery in Gentofte, which was designed by the landscape architect G.N. Brandt in the period 1920-36 and contains the graves of a large number of famous Danes of recent time. The chapel and the crematorium from 1936 are the first constructions of their kind in Denmark. In 1959, a smaller chapel and an office wing were added north of the complex.
