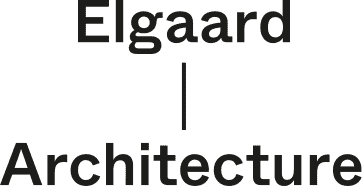This website uses cookies so that we can provide you with the best user experience possible. Cookie information is stored in your browser and performs functions such as recognising you when you return to our website and helping our team to understand which sections of the website you find most interesting and useful.

Studiestræde 13
Elgaard Architecture acted as lead consultant on the restoration and conservation of the property Studiestræde 13, which included restoration of the stairwell, the entrance space and the façade towards the street. The building is situated in Copenhagen’s Latin Quarter, and its three floors and basement were erected in 1798 by master carpenter Niels Zimmer. The front house has been subject to very few alterations since it was built, and the entire complex became a listed property in 1959.
Year
2015-2018
Theme
Restoration and refurbishment of the façade, gateroom and staircase
Client
Andelsboligforeningen NK59
Partners
Eduard Troelsgaard Rådgivende Ingeniører A/S, Gert Carstensen, Rådgivende Ingeniørfirma A/S (el), Københavns Konservator v/Anne Simonsen
Thorough façade restoration
The facade oriented towards Studiestræde 13 is a appealing brick façade with fired, beaded-pointing mortar joints and a beautiful meander motif, as well as sandstone decorations around the windows on the bel étage and on the cordon cornice.
Prior to the works, the façade had not been maintained for many years and was in serious need of restoration.
Weathered and loose sandstone elements were replaced and recreated in the same Nexø sandstone as was original to the building. All brickwork has been stripped down, while taking the fired surfaces into consideration, and the fired mortar joints were repaired. Later mortar joints were replaced with beaded-pointing mortar joints. Degraded parts were replaced, and all window frames were painted and additional interior windows were added, to ensure less heat loss.


Stairwell and Entrance
The surfaces of the stairway hadn’t been maintained over the course of several years and the constructive elements of the staircase needed securing. In the 1930s a make-shift continuation of the flight was added to the top storey and it greatly affected the stairwell’s original appearance.
The constructive elements of the staircase were secured, and we replaced the later continuation of the top flight, with one in the same style as the original staircase. By this the durchsichten – the continued space in the middle of the stairwell – was recreated from entrance floor to the roof, and thus it once again appeared as a collected whole.
All surfaces were gently stripped and painted with colours based on the colour archeological investigations. Despite the quite extensive recreations the approach was a gentle restoration strategy with a focus on maintaining the unique atmosphere, character and tactility of the space.
The entrance room has been closed off with a new ledged and braced gate similar to the original one towards the courtyard. By chance we came across the original pintles in the basement. These have been recycled and now carry the new gate. The wooden deck of the space has been re-established, and all surfaces have been renewed and repainted.







