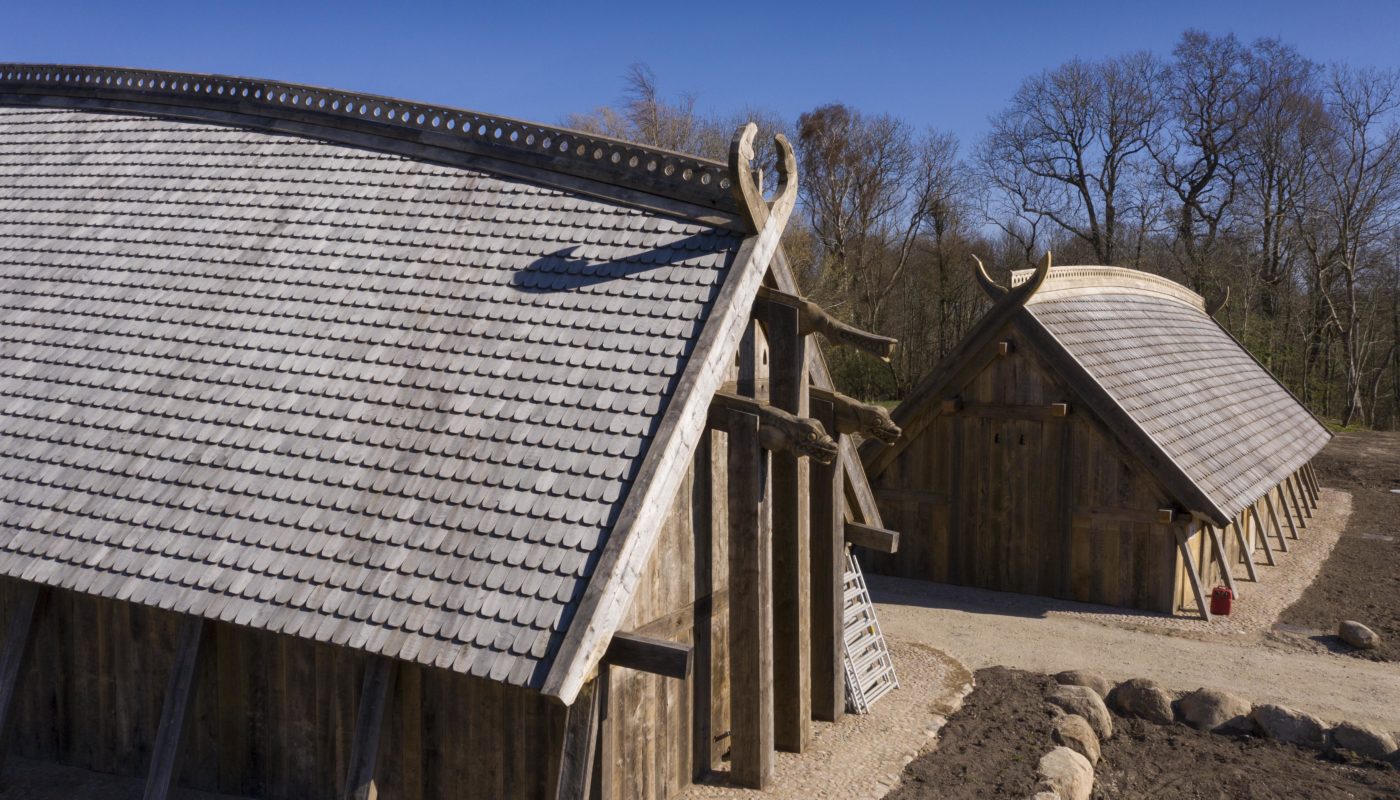
The King’s Hall
Elgaard Architecture has been client consultant on the reconstruction of the mighty Viking king’s hall from the 700s in Lejre Land of Legends near Roskilde, and this new visitor attraction opened to the public in June 2020. The project was supported by the A.P. Møller and Augustinus Foundations. The cultural heritage has thus come to life again, as the recreated King’s Hall is based on an original Viking hall, which was found by archaeologists from Roskilde Museum in 2009.
Year
2016-2020
Theme
Reconstruction of a Viking king’s hall from the 700s
Client
Lejre Land of Legends
Partners
Lead consultant: Wohlert Arkitekter, sub-consultants: Eduard Troelsgård og Gert Carstensen A/S, Rådgivende Ingeniørfirma, main contractor: Julius Nielsen & Søn
Address
Slangealleen 2, 4320 Lejre
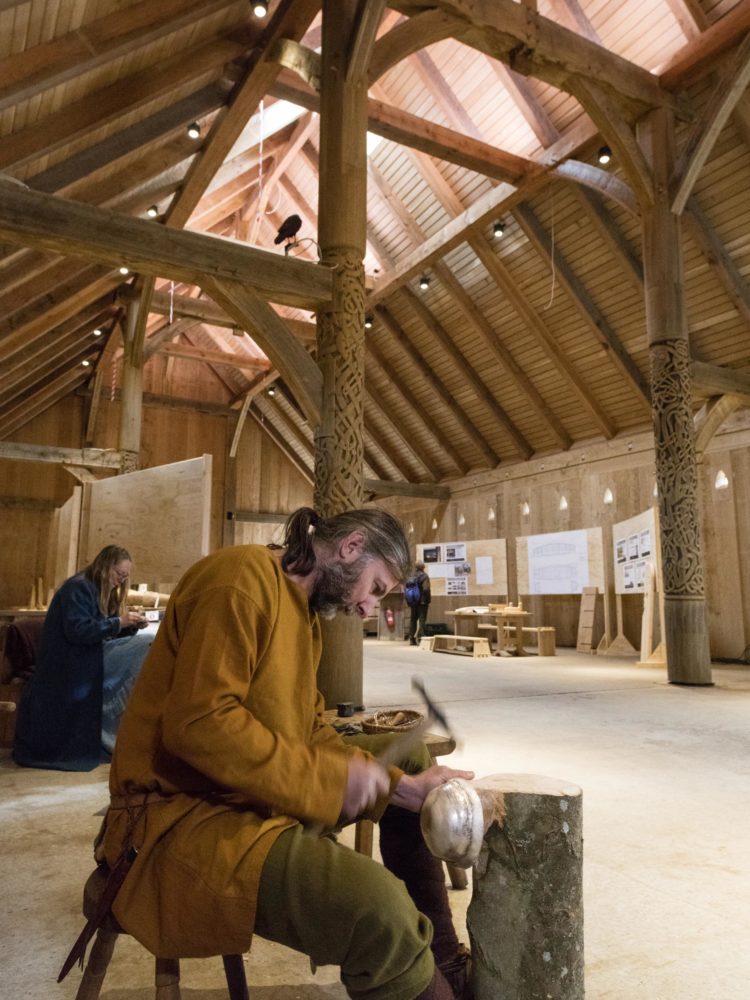
Communicating Denmark’s Past
Lejre Land of Legends opened in 1964 under the name Historical-Archaeological Research Centre and is a research and communications centre as well as a popular tourist attraction focusing on history and archeology. Lejre Land of Legends conveys Denmark’s past from the Stone Age hunter-gatherers to the early agricultural period through experimental archaeological research and revival and teaching methods based on active participation. The research and communications centre is an inspiration to similar centres around the world.
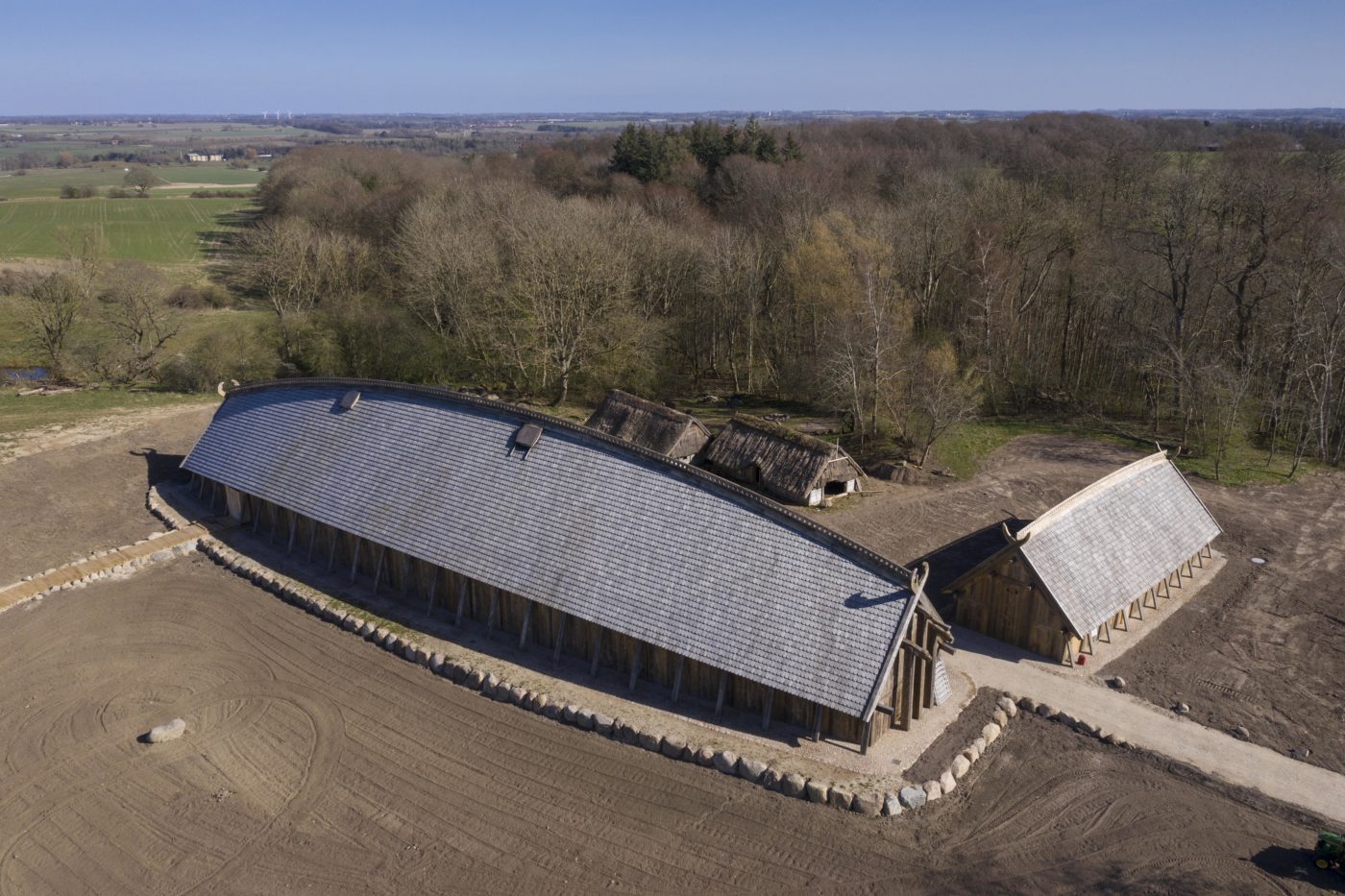
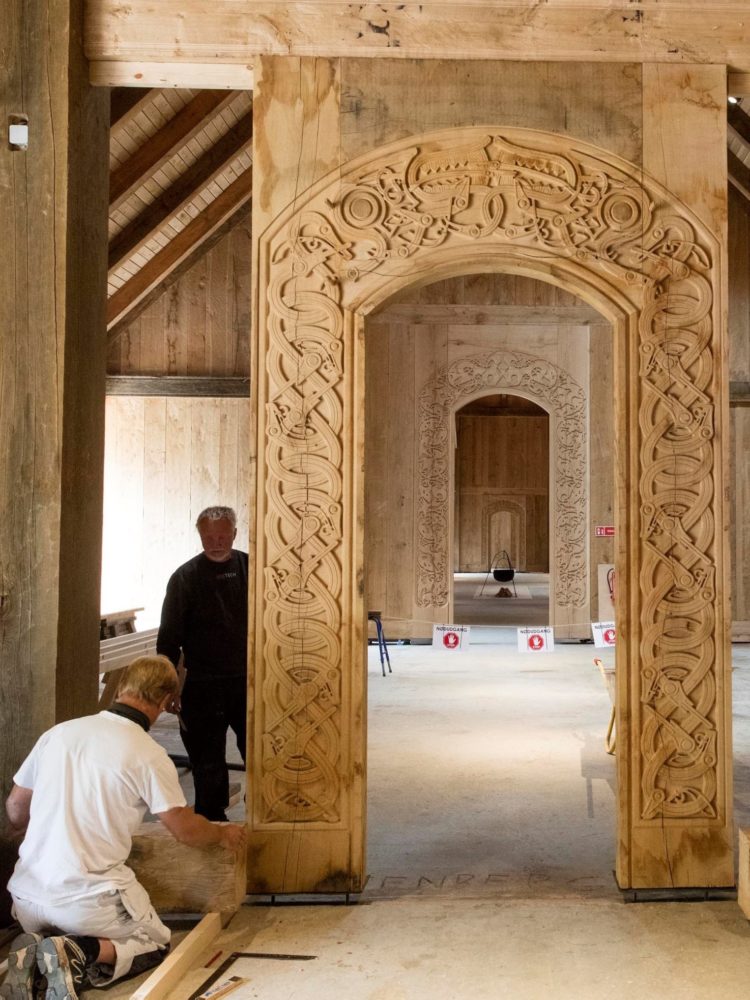
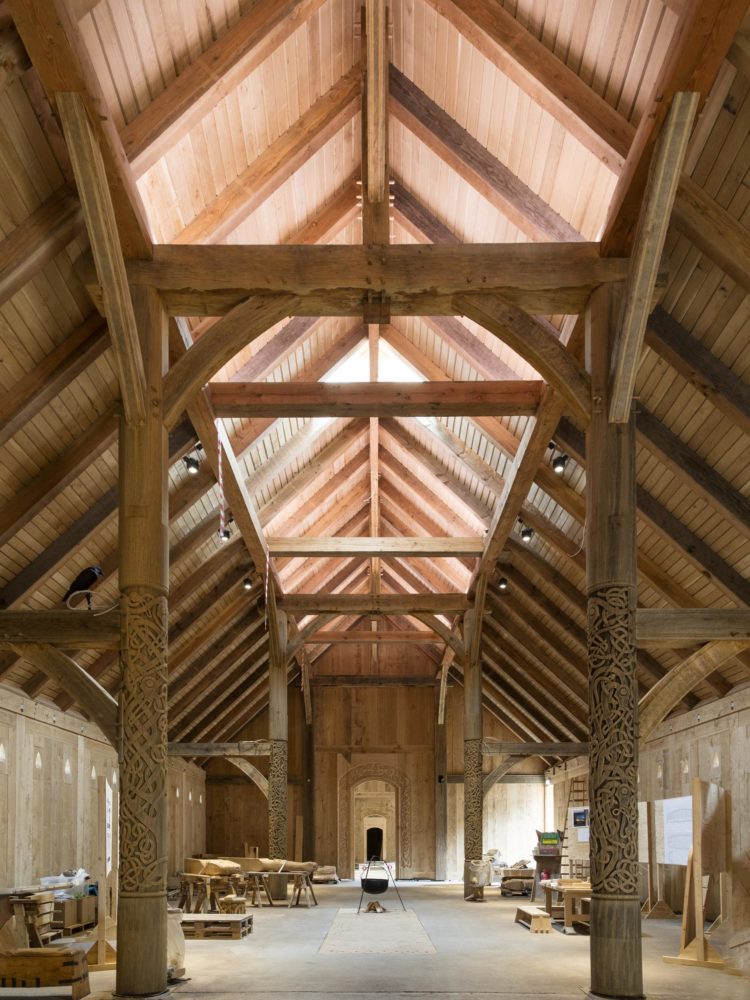
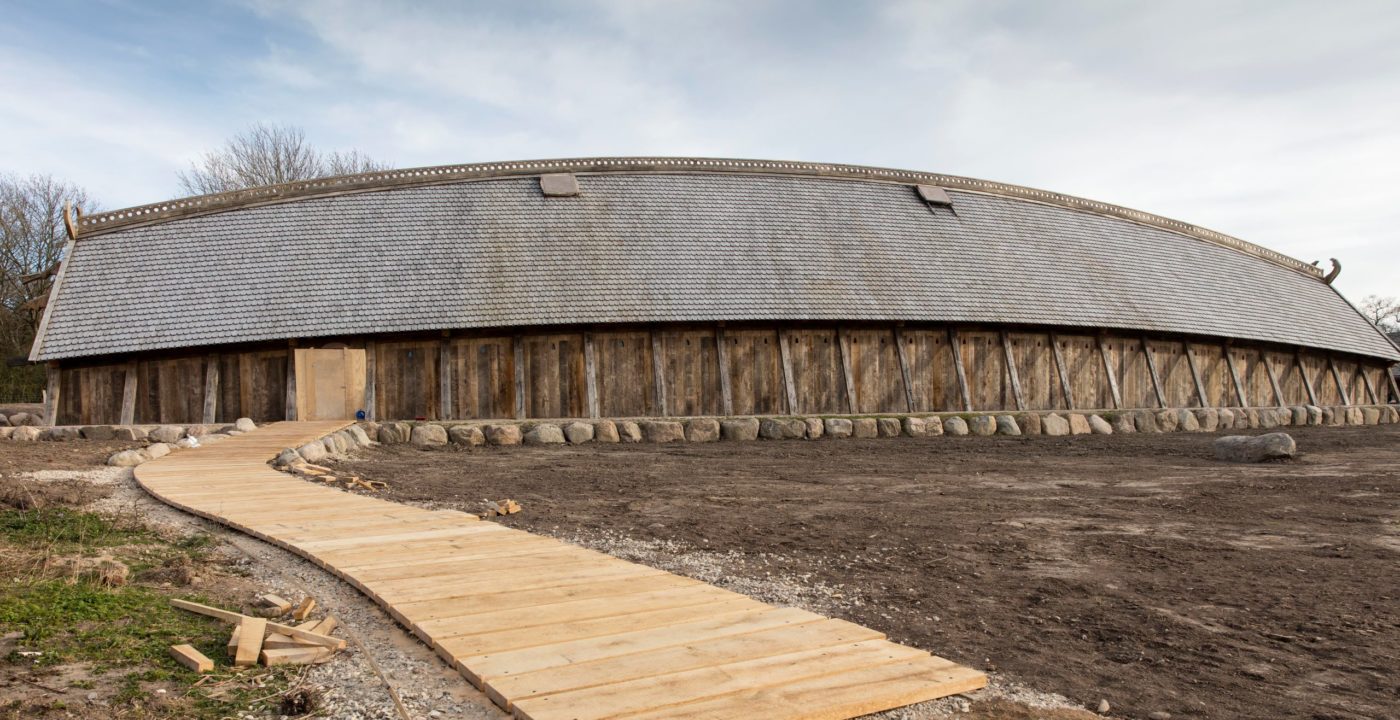
Photos: Lejre Land of Legends/Ole Malling

