
Back to project overview
The Naval Mine Warehouse – Restaurant NOMA 2.0
The listed naval mine warehouse Søminedepotet and the areas surrounding it on Christianshavn’s Ramparts have been rebuilt to accommodate Restaurant NOMA 2.0. Elgaard Architecture was NOMA’s adviser throughout the entire process and made a conservation plan prior to the start of the project.
Facts
Year
2016-2018
Theme
Client concultancy: Transformation of listed naval mine warehouse to gourmet restaurant
Client
NOMA
Partners
BIG, Studio David Thulstrup, Piet Oudolf, Thing & Brandt and NT Consulting
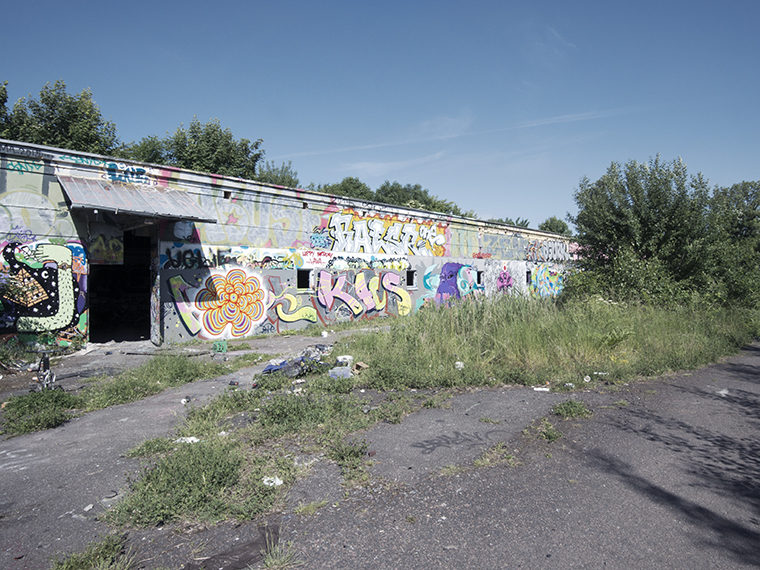
The naval mine warehouse before the transformation when it was a place where grafitti artists enjoyed themselves. The naval mine warehouse is integrated in the external part and between two bastions of the Ramparts of Christianshavn which are listed as a Protected Historic Site. Therefore, the project aimed at communicating and amplifying the conservation values and the cultural history of the place while at the same time adapting the buildings and the surrounding areas to a functional workplace with up-to-date and intelligent facilities and adequate energy efficiency standards.
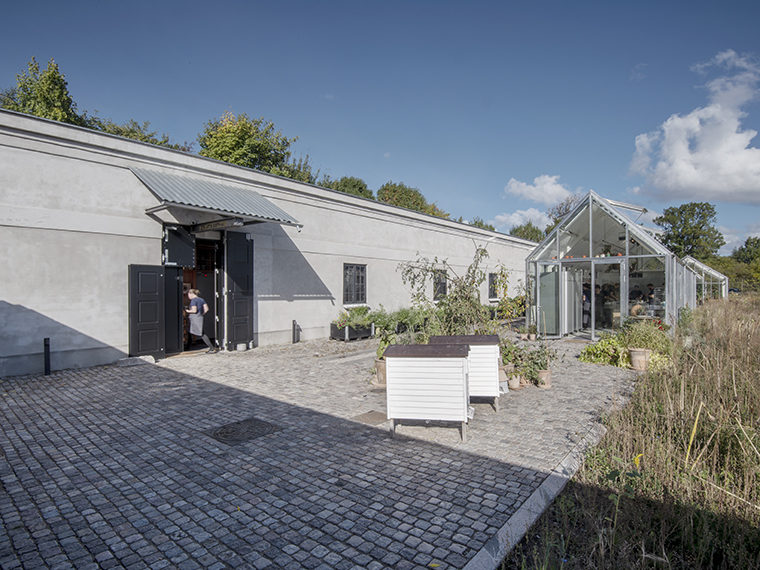
The original room layout and perception of the long room with the overhead crane and raw concrete have been maintained. The new functions such as kitchen, staff facilities, storage, etc, are established as inserted elements in wood and glass with a service corridor along the facade to get as much daylight as possible. Due to its delapidated condition, the non-original de-mining workshop in concrete has been demolished and replaced by the small houses that form the framework of the restaurant itself in immediate extension of the warehouse on the southern part of the site.
“Elgaard Architecture has been responsible for the project’s overall development process, among others through early involvement of the conservation authorities, which ensured a painless and time-efficient process in developing the conservation and development plan for the project.”
Peder Elgaard, Partner
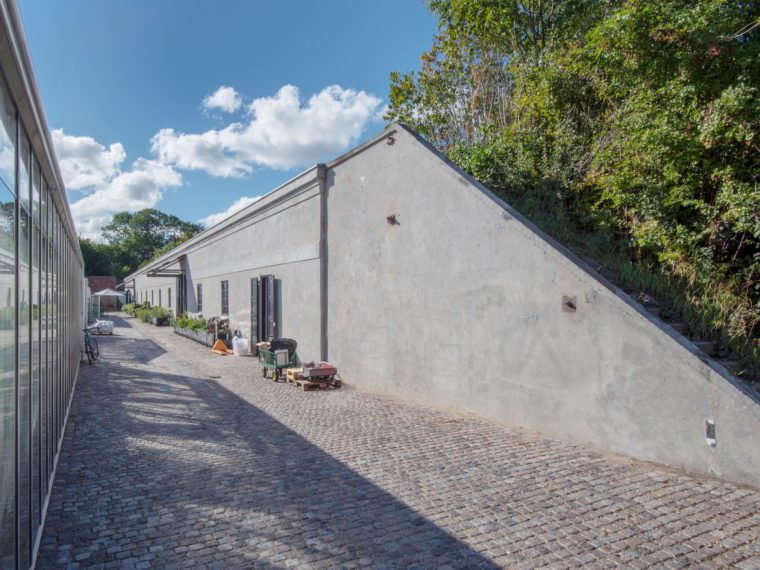
The original façade itself is built of plastered brick, so the wall - and not the warehouse itself and its retaining walls - would give way in the event of a sea mine explosion. The historic and protected naval mine warehouse and its reinforced concrete structures once again appear freshly plastered. Some window holes have been made larger and a few doorways have been added, while still observing the conservation values.
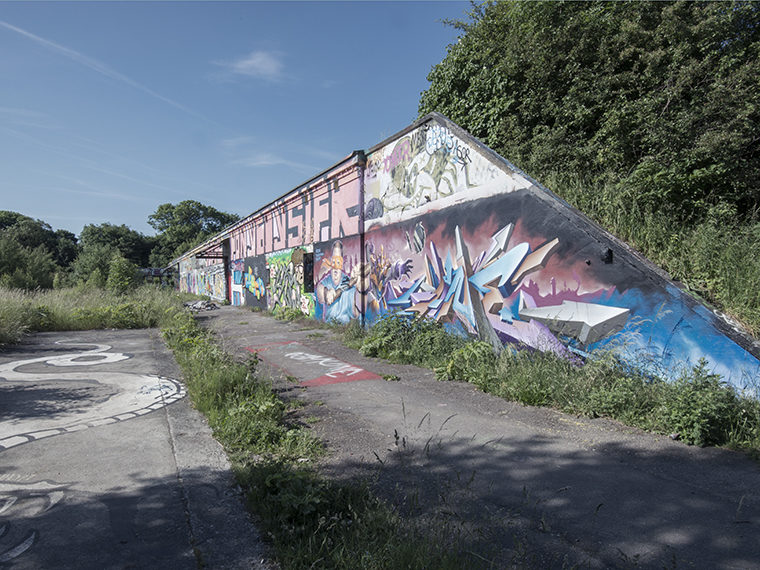
As of 2008, the building was left empty. Subsequently, the naval mine warehouse appeared on numerous graffiti blogs and became a playground for creative graffiti artists, while in May 2011 young squatters transformed the surrounding site by establishing food stalls, a party venue and a campground. The naval mine warehouse has also been used as a model workshop by the Royal Danish Academy of Arts.
“The naval mine warehouse from 1917 is located at Nyværk - the northern extension of Christianshavn's Ramparts from the 18th century. The warehouse was originally the navy's magazine for loaded mines and was therefore located facing away and far from the city.”
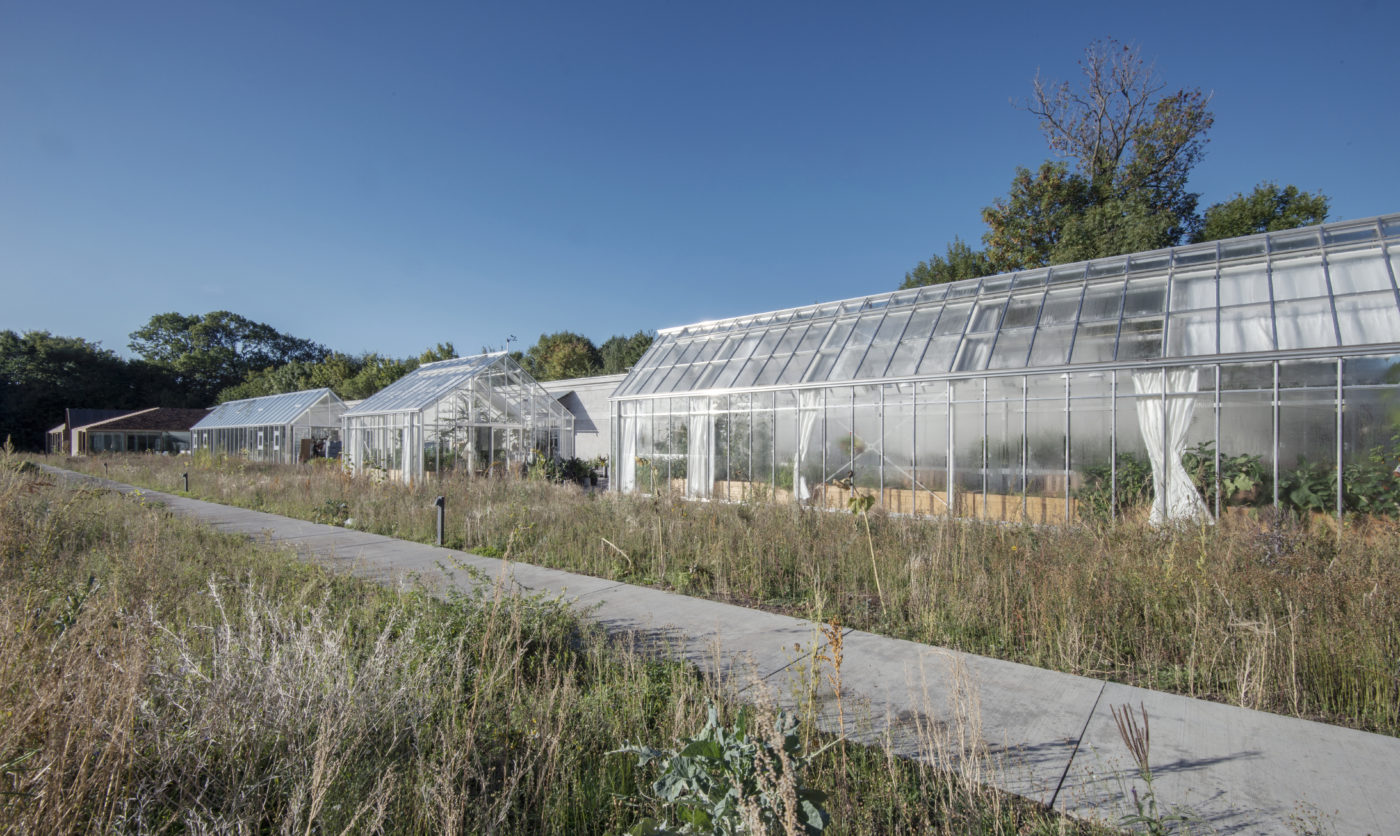
Both the depot and the surroundings have now been transformed into a "garden village" with an enclave of small houses, greenhouses and flower beds between the protected naval mine warehouse and the moat. The greenhouses are an interpretation of those of the supporting small buildings that have been part of the facility through the ages.

