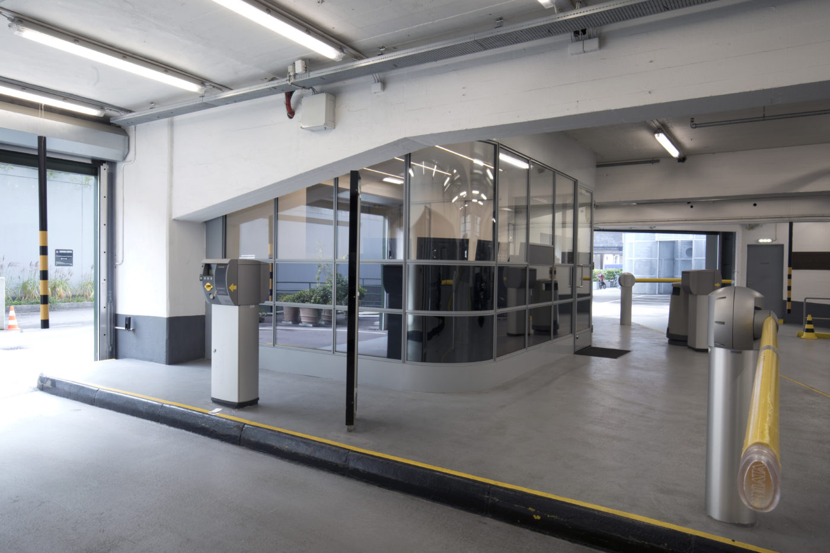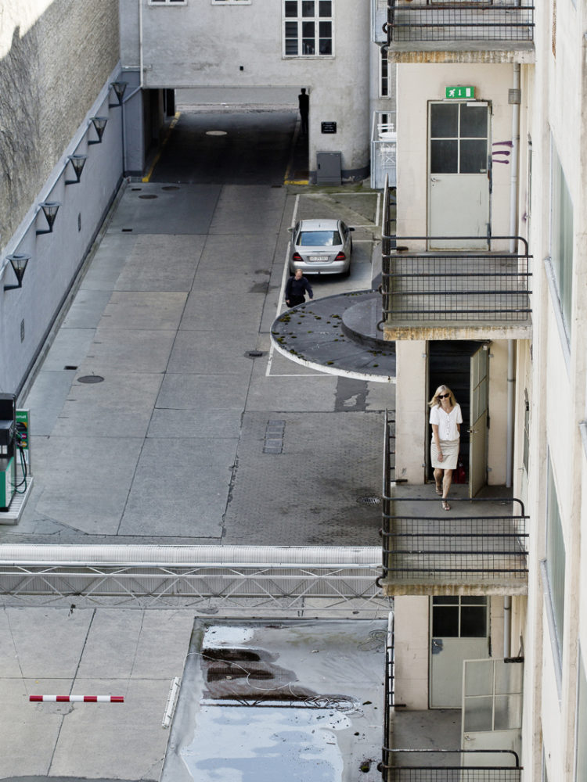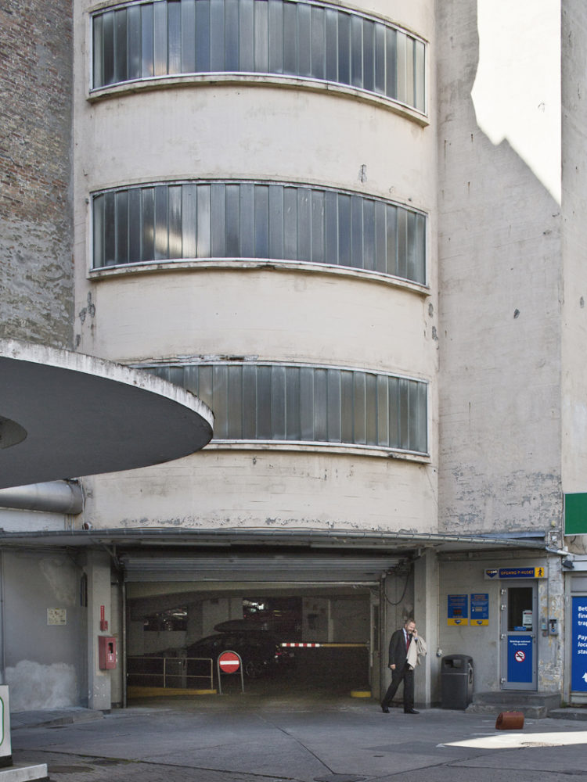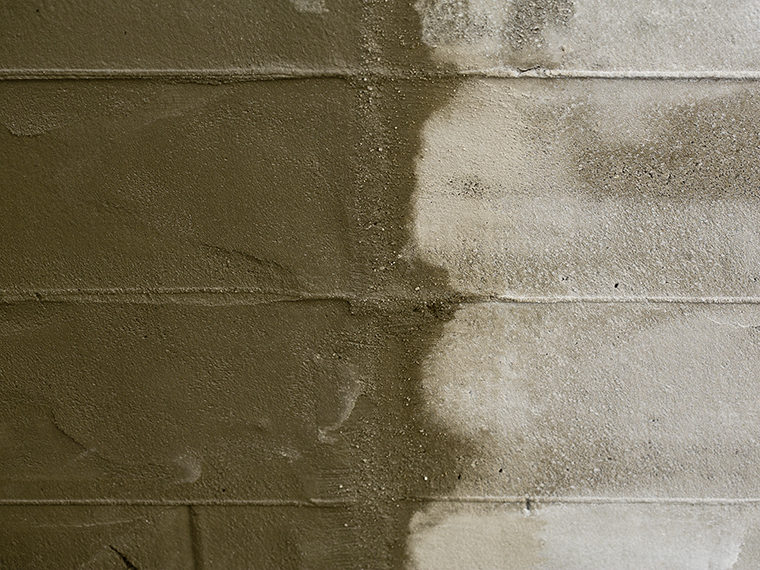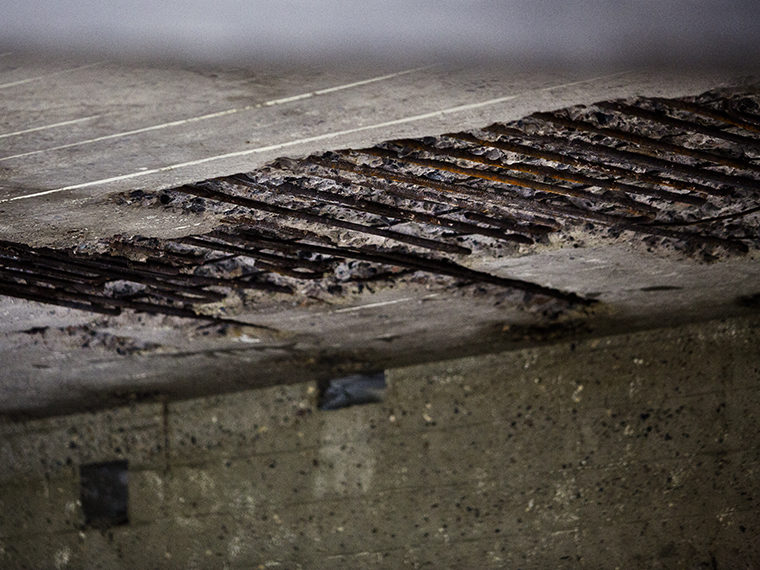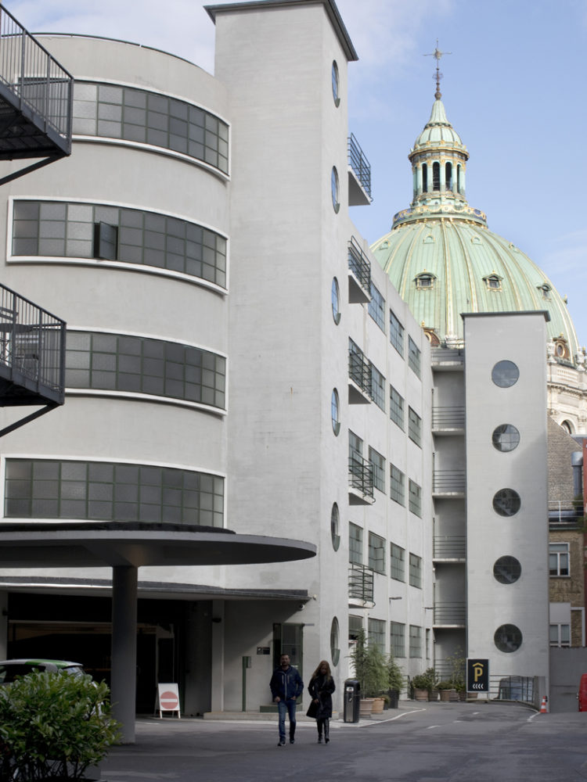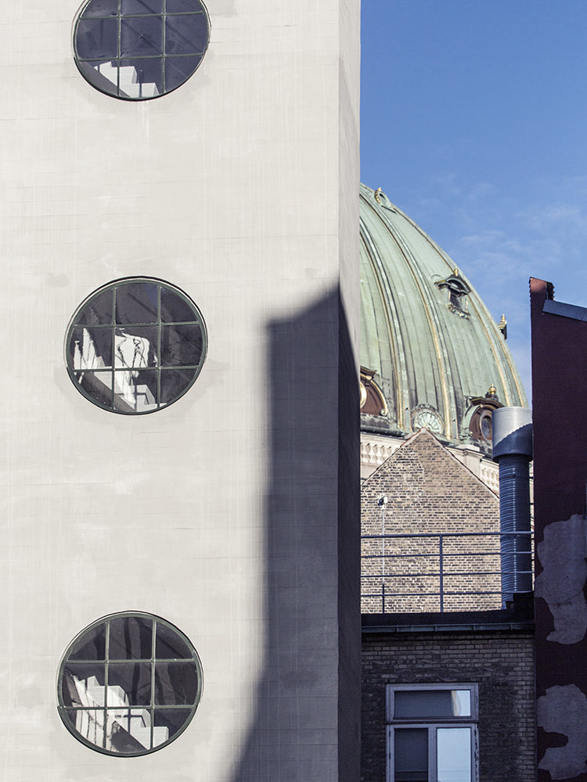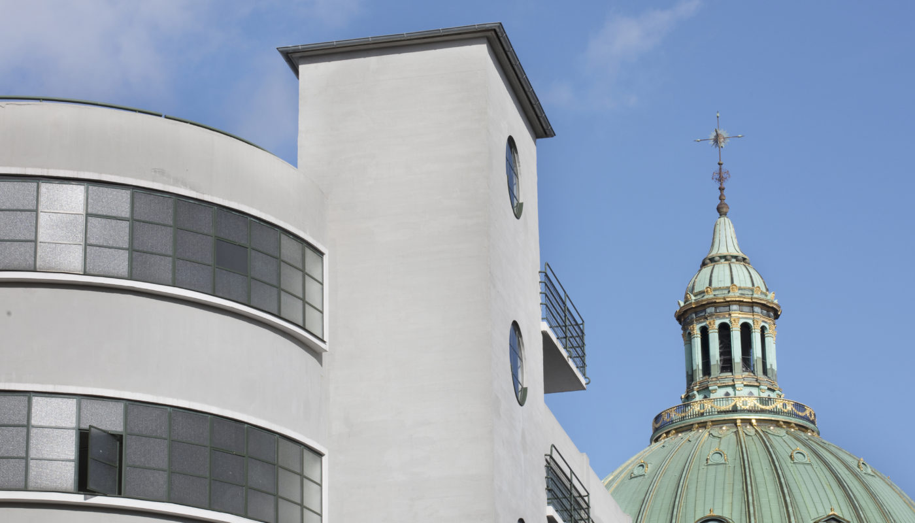
The Palace Garages
The Palace Garages in Dronningens Tværgade in Copenhagen is Denmark’s first parking garage. The functionalist premises were erected in 1932, and the design was inspired by modern American architecture of that period. We were advisers throughout the whole process and carried out a comprehensive restoration and recovery of the premises, while the garages were still in use.
Year
2012-2015
Theme
Restoration and renovation of parking garage
Client
Jeudan A/S
Partners
Teknologisk Institut and Eduard Troelsgård Rådgivende Ingeniører A/S
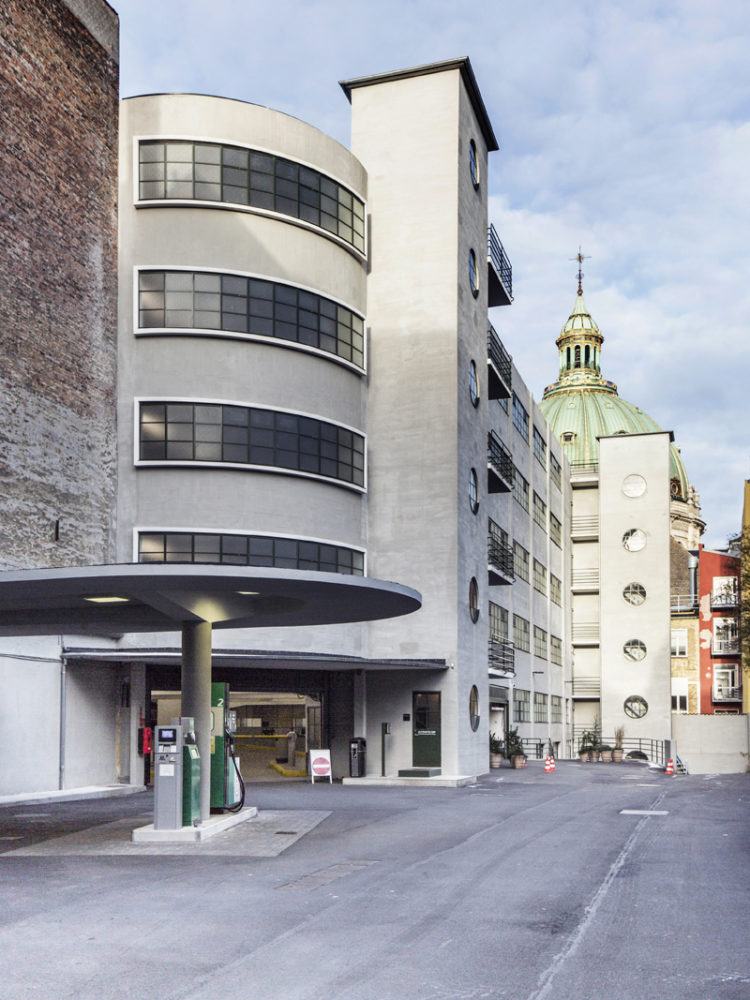
Functionalism
Architect Oscar Gundlach-Petersen (1886-1960) designed the plant and the small gas station in front of the driveway with the characteristic combination of artistic and practical features of functionalism. In the following years, Gundlach-Petersen designed several more plants of this type.
