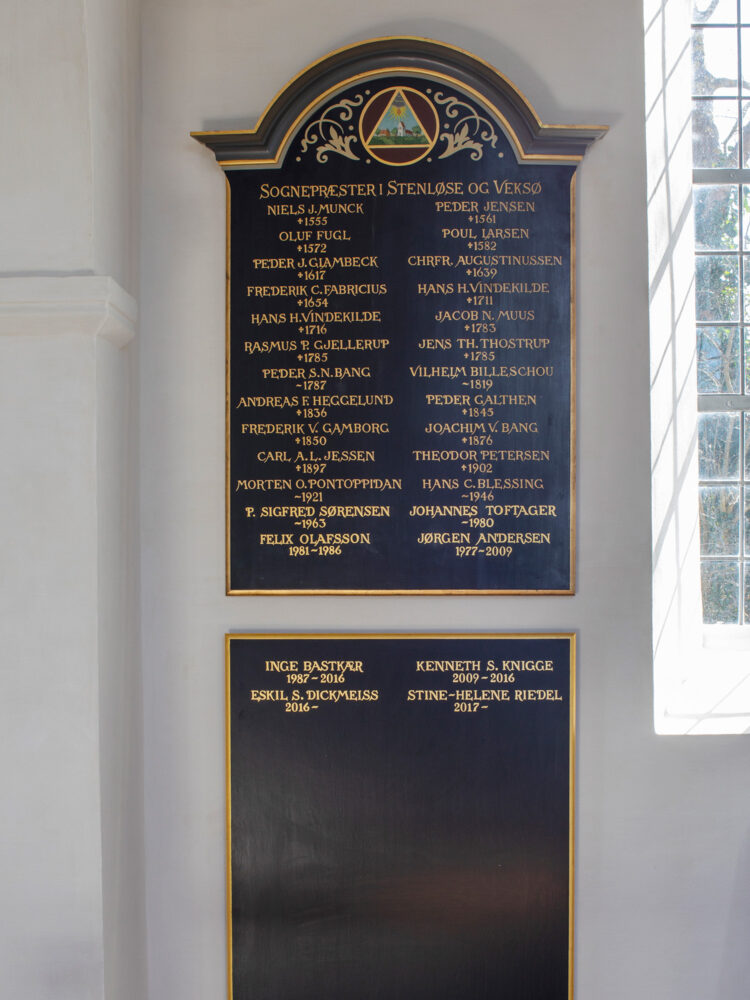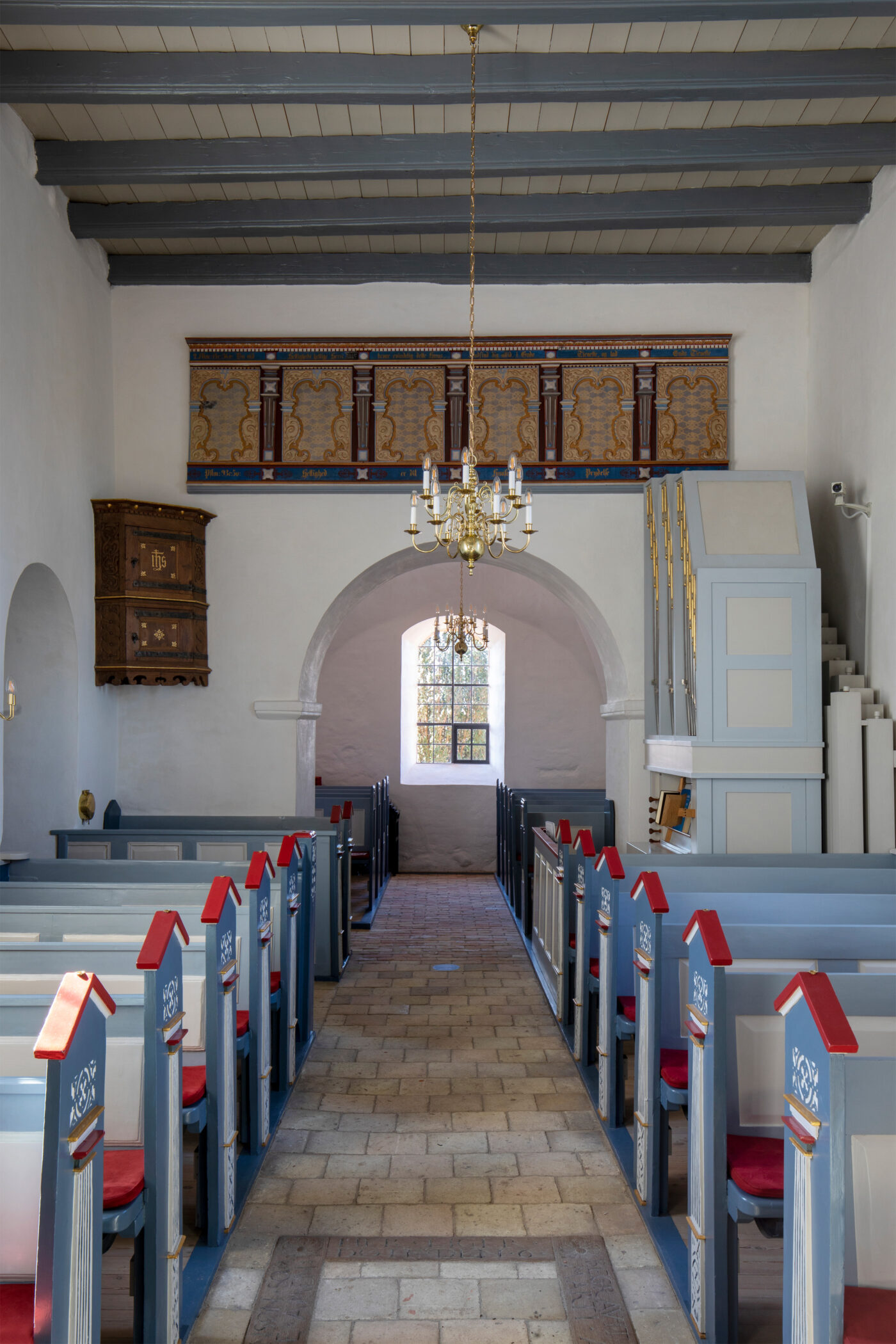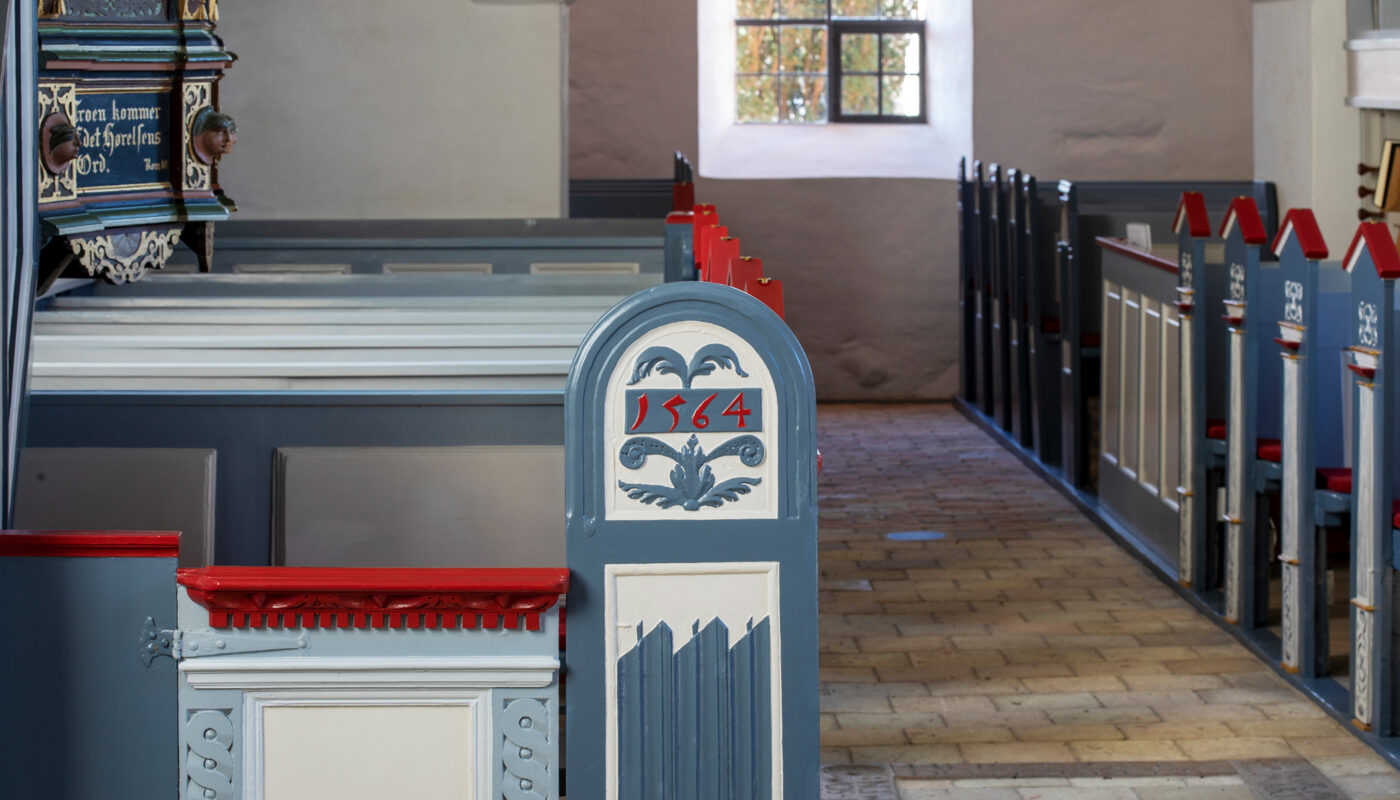
Veksø Church
Elgaard Architecture has been the lead consultant on the interior restoration and technical upgrade of Veksø Church. The project included limewashing of the walls, replacement of the grout between floor tiles, reparation of an old lead window to the West as well as retouching of the pews. Further, a new speaker has been mounted in the North-East corner of the nave.
Year
2020-2021
Theme
Restoration
Client
Veksø Church
Partners
Abildgaard Konservering & Snedkeri, C. Møllmann & Co.’s Eftf. A/S, Einar Kornerup A/S, Nordisk Konservering, Oticon, Snoer Glas, Sven Hjorth Andersen (orgelbygger), Vagn Nielsen ApS
Address
Kirkestræde 8, 3670 Veksø
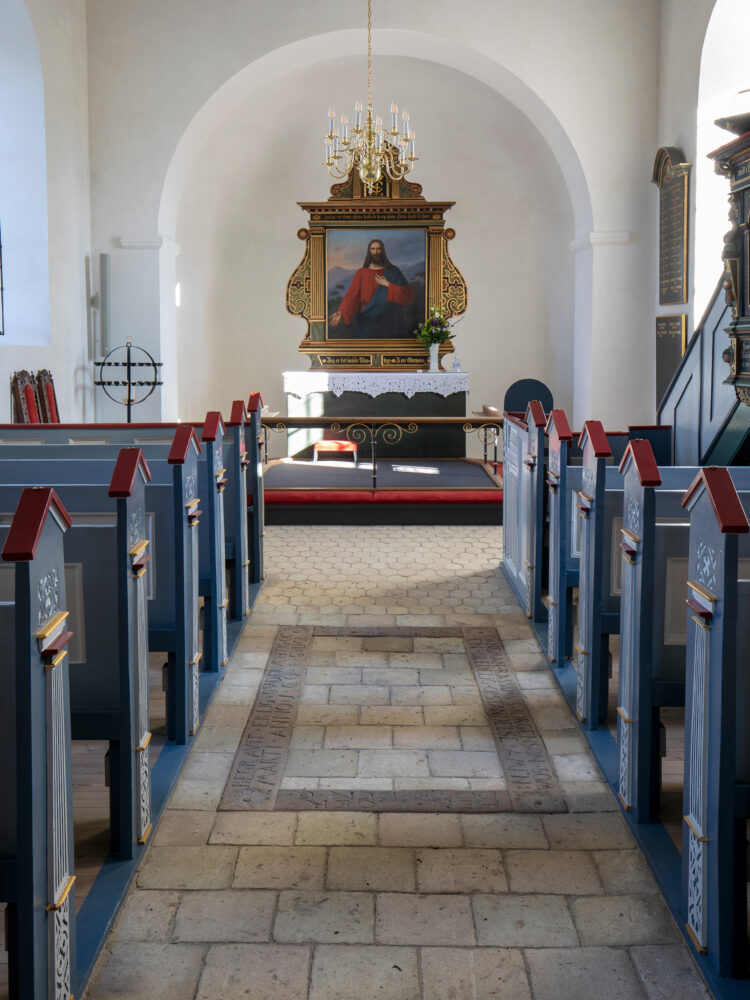
Restoration and Technical Upgrade
All interior walls have been limewashed and several cracks repaired
Prior to the restoration, the flooring’s yellow, handmade bricks were grouted with dry sand, which made cleaning and maintenance of the floor very difficult. The project has substituted the dry sand grout with sand stabilisers, which has made it possible for the staff to vacuum and wash the floors, which in turn has led to a cleaner and healthier space with a reduced risk of molding. All colours of the pews have been retouched to enhance the contrasting colours of the decorations.
The installation of an additional speaker in the North-East corner of the nave has improved the sound level in the church pews significantly.
The parish priests’ honours board was full, hence an additional section in the same style was added.
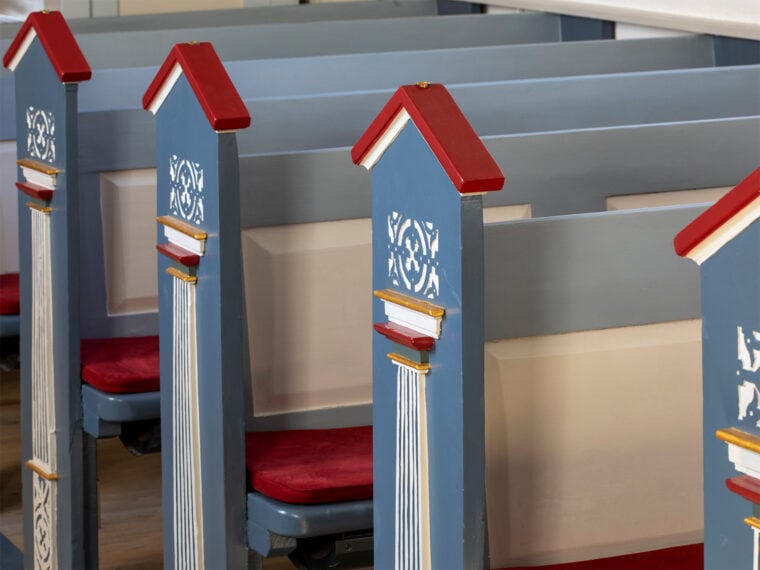
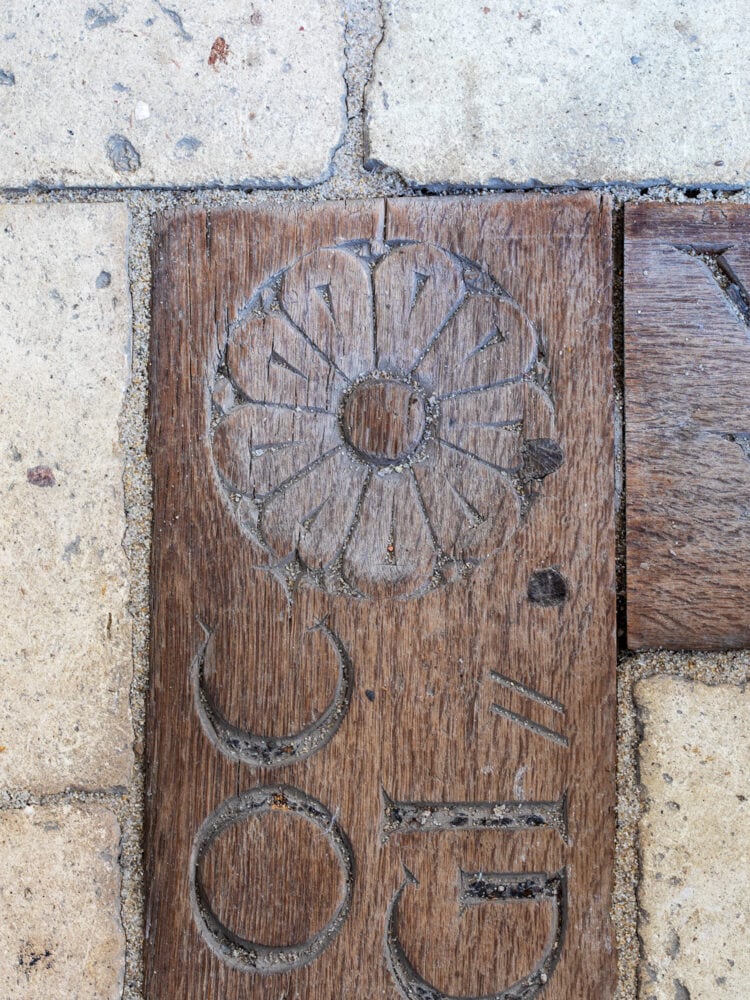
The Church
Veksø Church was built around AD 1100. Of the original Romanesque church, only the nave’s heavily rebuilt long walls have been preserved – the tower and porch are late medieval. A major rebuilding in 1866 – probably under the direction of architect Ferdinand Meldahl (1827-1908) – led to the dismantling of the choir, triumphal arch and apse, among other things. The nave was extended to the East, and a new longhouse chancel with an apse was built. At the same time, the four large windows with windowsills and round arches were inserted.
The church we see today tells the story of changing architectural tendencies, as well as the life that has been lived in and around the church. Through careful restoration and upgrading, we have discretely added to the continuation of this story.
